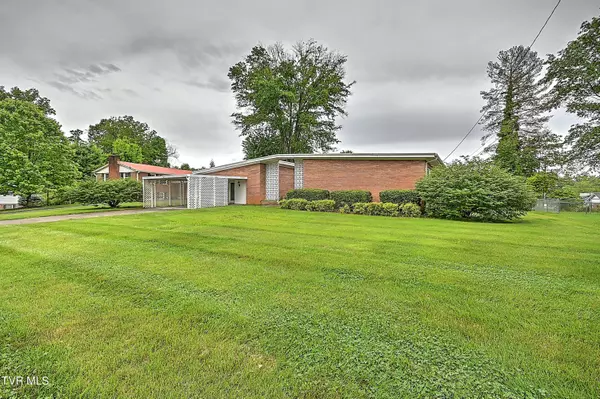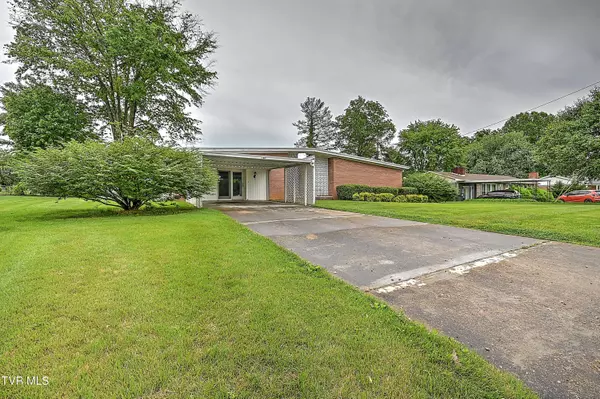For more information regarding the value of a property, please contact us for a free consultation.
107 Wayfair DR Greeneville, TN 37743
Want to know what your home might be worth? Contact us for a FREE valuation!

Our team is ready to help you sell your home for the highest possible price ASAP
Key Details
Sold Price $320,000
Property Type Single Family Home
Sub Type Single Family Residence
Listing Status Sold
Purchase Type For Sale
Square Footage 2,530 sqft
Price per Sqft $126
Subdivision Edgemont
MLS Listing ID 9965564
Sold Date 06/07/24
Style Ranch
Bedrooms 4
Full Baths 2
HOA Y/N No
Total Fin. Sqft 2530
Originating Board Tennessee/Virginia Regional MLS
Year Built 1964
Lot Size 0.350 Acres
Acres 0.35
Lot Dimensions 106 x 149.52
Property Description
Mid- Century Modern Lovely one level custom all brick home in desirable Eastview School district! This spacious home features over 2500 finished square feet of living space and includes four bedrooms, two full baths, a huge den/rec room, large living room, office, eat in kitchen, separate dining room, and an inviting foyer with gorgeous built-ins and flagstone flooring! The private master suite consists of a large bedroom, dressing area, walk in closet, double sink vanity, shower area and access to a large covered patio with flagstone flooring which overlooks the backyard. The kitchen has an abundance of cabinetry, pantry and room for a breakfast table. Enjoy the level yard from the large screened porch in the back or the private courtyard in the front! A new heat pump was installed in Dec. 2020 and the home has newer plumbing. Backyard shed for storage.
Location
State TN
County Greene
Community Edgemont
Area 0.35
Zoning R1
Direction Take E Church St to a right onto Pinecrest Dr. Turn onto Wayfair Dr. Home will be on the West.
Rooms
Other Rooms Shed(s)
Basement Crawl Space
Interior
Interior Features Kitchen Island
Heating Heat Pump
Cooling Heat Pump
Flooring Carpet, Luxury Vinyl, Stone, Vinyl
Window Features Double Pane Windows
Appliance Dishwasher, Electric Range, Refrigerator
Heat Source Heat Pump
Laundry Electric Dryer Hookup, Washer Hookup
Exterior
Parking Features Carport
Carport Spaces 2
Utilities Available Cable Available
Roof Type Metal
Topography Level
Porch Back, Front Patio, Rear Porch, Screened
Building
Entry Level One
Foundation Block
Sewer Public Sewer
Water Public
Architectural Style Ranch
Structure Type Brick
New Construction No
Schools
Elementary Schools Eastview
Middle Schools Greeneville
High Schools Greeneville
Others
Senior Community No
Tax ID 099j J 015.00
Acceptable Financing Cash, Conventional, FHA, THDA
Listing Terms Cash, Conventional, FHA, THDA
Read Less
Bought with Jennifer Lusk • Evans & Evans Real Estate



