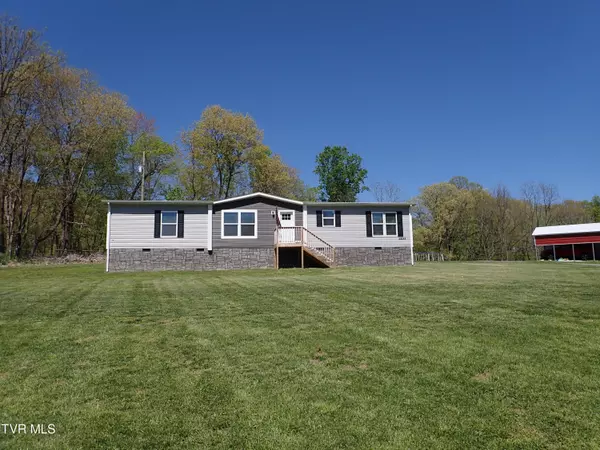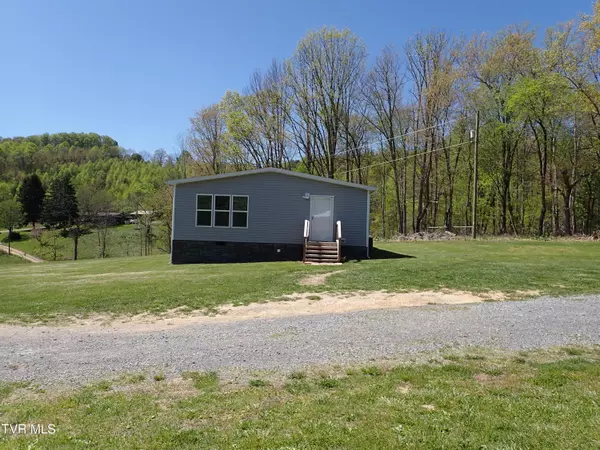For more information regarding the value of a property, please contact us for a free consultation.
23243 Peyton Dr DR Bristol, VA 24202
Want to know what your home might be worth? Contact us for a FREE valuation!

Our team is ready to help you sell your home for the highest possible price ASAP
Key Details
Sold Price $255,000
Property Type Single Family Home
Sub Type Single Family Residence
Listing Status Sold
Purchase Type For Sale
Square Footage 1,800 sqft
Price per Sqft $141
Subdivision Not In Subdivision
MLS Listing ID 9964880
Sold Date 06/04/24
Style Other
Bedrooms 2
Full Baths 2
HOA Y/N No
Total Fin. Sqft 1800
Originating Board Tennessee/Virginia Regional MLS
Year Built 2022
Lot Size 2.010 Acres
Acres 2.01
Lot Dimensions 172' x 497' x 185' x 518'
Property Description
Introducing a pristine 2022 doublewide nestled on 2 acres of picturesque land, complemented by a sprawling 36' x 36' metal barn and complete perimeter fencing. Situated on a tranquil dead-end road, this property offers the perfect blend of rural serenity and urban convenience, with town amenities just a brief 10-minute drive away. Enjoy the allure of county taxes while relishing the expansive space and potential this property has to offer. LISTING AGENT IS CO-SELLER. 2 Bedroom 2 Bathroom with bonus room. see pictures. All information deemed reliable Buyer /Buyer's agent to verify subject to E & O.
Location
State VA
County Washington
Community Not In Subdivision
Area 2.01
Zoning A2
Direction From I-81 N take exit 1 turn left 1.8 miles turn LEFT onto Reedy Creek Rd 2.2 miles turn right onto Peyton Dr 0.4 miles home is on the right. Sign in Yard (GPS friendly)
Rooms
Other Rooms Barn(s)
Interior
Interior Features Garden Tub, Kitchen Island, Laminate Counters, Open Floorplan, Walk-In Closet(s)
Heating Heat Pump
Cooling Ceiling Fan(s), Heat Pump
Flooring Vinyl
Fireplaces Type Gas Log, Living Room
Fireplace Yes
Window Features Double Pane Windows,Window Treatments
Appliance Dishwasher, Electric Range, Microwave, Refrigerator
Heat Source Heat Pump
Laundry Electric Dryer Hookup, Washer Hookup
Exterior
Parking Features Gravel
View Mountain(s)
Roof Type Shingle
Topography Cleared, Level, Rolling Slope
Porch Front Porch, Side Porch
Building
Entry Level One
Foundation Pillar/Post/Pier
Sewer Septic Tank
Water Public
Architectural Style Other
Structure Type Vinyl Siding
New Construction No
Schools
Elementary Schools Valley Institute
Middle Schools Wallace
High Schools John S. Battle
Others
Senior Community No
Tax ID 158b 2 16g 024465
Acceptable Financing Cash, Conventional, FHA, VA Loan
Listing Terms Cash, Conventional, FHA, VA Loan
Read Less
Bought with Rebecca Arnold • Prestige Homes of the Tri Cities, Inc.



