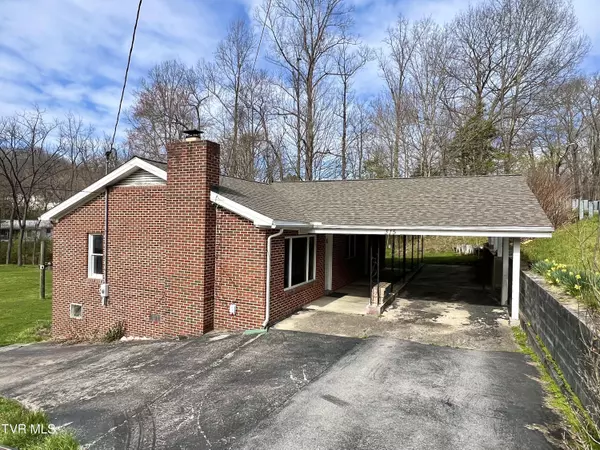For more information regarding the value of a property, please contact us for a free consultation.
315 Foxtown RD Clintwood, VA 24228
Want to know what your home might be worth? Contact us for a FREE valuation!

Our team is ready to help you sell your home for the highest possible price ASAP
Key Details
Sold Price $138,000
Property Type Single Family Home
Sub Type Single Family Residence
Listing Status Sold
Purchase Type For Sale
Square Footage 1,242 sqft
Price per Sqft $111
Subdivision Not In Subdivision
MLS Listing ID 9963696
Sold Date 06/04/24
Style Ranch
Bedrooms 3
Full Baths 1
HOA Y/N No
Total Fin. Sqft 1242
Originating Board Tennessee/Virginia Regional MLS
Year Built 1950
Lot Size 0.710 Acres
Acres 0.71
Lot Dimensions .71 Acres
Property Description
Looking for a brick ranch home close to downtown Clintwood? You've found it here. This home is in great condition and move in ready. A new roof was put on in December 2023. Sitting on close to an acre of land! Step into a three bedroom with the potential to have a fourth bedroom if needed. Inside you have two large living spaces with a roomy kitchen showing off real wood cabinets. The home features real hardwood adding character and charm. Outside you have a covered carport to park your vehicle. The home sits on a level lot giving plenty of room for your family to enjoy outside. The home has a partially finished basement great for storage and easy access to underneath the home. You also have a storage shed great for storing your lawnmower and tools. Schedule your showing today! Buyers and buyers agent to confirm all information contained in this listing. Subject to Errors and Omissions.
Location
State VA
County Dickenson
Community Not In Subdivision
Area 0.71
Zoning Residential
Direction Traveling on Main St in Clintwood. Turn right onto Fox Town Rd. Travel .25 miles. Home on left. Sign in yard.
Rooms
Other Rooms Shed(s), Storage
Basement Concrete, Partially Finished, Unfinished
Interior
Heating Central, Heat Pump
Cooling Central Air, Heat Pump
Flooring Hardwood
Appliance Dishwasher, Electric Range, Refrigerator
Heat Source Central, Heat Pump
Laundry Electric Dryer Hookup, Washer Hookup
Exterior
Parking Features Asphalt, Carport
Carport Spaces 1
Roof Type Asphalt
Topography Level
Porch Covered, Patio
Building
Entry Level One
Foundation Block
Sewer Public Sewer
Water Public
Architectural Style Ranch
Structure Type Brick
New Construction No
Schools
Elementary Schools Ridgeview
Middle Schools Ridgeview
High Schools Ridgeview
Others
Senior Community No
Tax ID 00000000010957
Acceptable Financing Cash, Conventional, FHA, USDA Loan, VA Loan
Listing Terms Cash, Conventional, FHA, USDA Loan, VA Loan
Read Less
Bought with Brianna Hamm • Century 21 Bennett & Edwards
GET MORE INFORMATION




