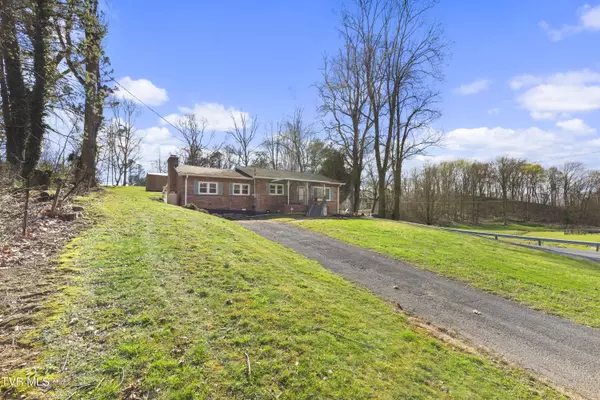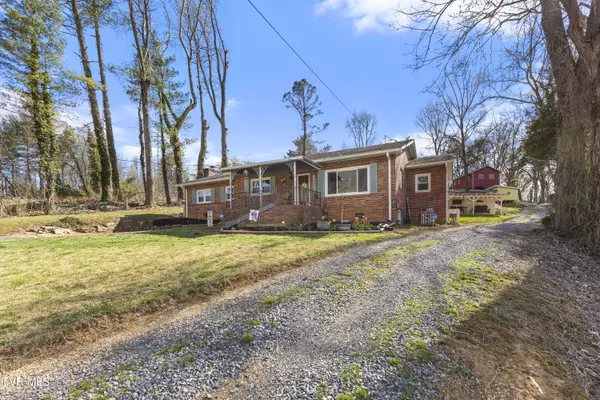For more information regarding the value of a property, please contact us for a free consultation.
805 Shadowtown RD Blountville, TN 37617
Want to know what your home might be worth? Contact us for a FREE valuation!

Our team is ready to help you sell your home for the highest possible price ASAP
Key Details
Sold Price $295,000
Property Type Single Family Home
Sub Type Single Family Residence
Listing Status Sold
Purchase Type For Sale
Square Footage 1,743 sqft
Price per Sqft $169
Subdivision Not In Subdivision
MLS Listing ID 9963868
Sold Date 06/04/24
Style Ranch
Bedrooms 3
Full Baths 2
HOA Y/N No
Total Fin. Sqft 1743
Originating Board Tennessee/Virginia Regional MLS
Year Built 1957
Lot Size 1.240 Acres
Acres 1.24
Lot Dimensions See Acres
Property Description
Enjoy the country life! Sitting on 1.24+/- acres in the Indian Springs Community, this all brick home features many new updates with No City Taxes. The covered front porch welcomes you inside to the living room that is filled with natural light from a large picture window. The fully equipped kitchen features granite countertops and all stainless steel appliances including a refrigerator, dishwasher, built-in microwave, and gas range. Just off the kitchen, find a large pantry and laundry room with ample built-ins and access to the enclosed back porch that could easily be made into additional living space. The primary bedroom features a large ensuite and 2 additional bedrooms provide great flexibility with one boasting a gas fireplace. A full hall bath and linen closet offer great convenience. No carpet - the entire home features hardwood flooring with durable luxury plank in the kitchen and bathrooms. The home also features new windows, gutters, and gutter guards. Outside, find a storage shed, dairy, covered picnic area, and fenced chicken coop. But wait, there is more! At the top of the property find the ''Barn'' which has been recently renovated into a quaint getaway and would make a great Airbnb. Featuring a kitchenette, full bathroom, window a/c, gas wall heater, and it conveys completely furnished! Sellers are offering a 1 year Home Warranty with an acceptable offer. Come enjoy the simple life surrounded by beautiful scenery and views. Schedule your private showing today! Property is being Sold As-Is. Buyer/Buyer's Agent to verify any and all information.
Location
State TN
County Sullivan
Community Not In Subdivision
Area 1.24
Zoning R 1
Direction From Memorial Blvd to Hill Rd. Follow Hill Rd to Shadowtown Rd - Home is on the right at the Shadowtown Rd & Catawba Ln Intersection.
Rooms
Other Rooms Outbuilding, Shed(s), Storage
Basement Dirt Floor, Walk-Out Access
Ensuite Laundry Electric Dryer Hookup, Washer Hookup
Interior
Interior Features Eat-in Kitchen, Granite Counters, Pantry, Remodeled, See Remarks
Laundry Location Electric Dryer Hookup,Washer Hookup
Heating Heat Pump, Propane
Cooling Heat Pump
Flooring Hardwood, Luxury Vinyl
Fireplaces Number 1
Fireplaces Type Gas Log
Fireplace Yes
Window Features Double Pane Windows,Insulated Windows
Appliance Dishwasher, Gas Range, Microwave, Refrigerator
Heat Source Heat Pump, Propane
Laundry Electric Dryer Hookup, Washer Hookup
Exterior
Exterior Feature See Remarks
Garage Driveway
View Mountain(s)
Roof Type Shingle
Topography Cleared, Sloped
Porch Covered, Front Porch, Rear Patio, See Remarks
Parking Type Driveway
Building
Entry Level One
Sewer Septic Tank
Water Public
Architectural Style Ranch
Structure Type Brick
New Construction No
Schools
Elementary Schools Indian Springs
Middle Schools Central
High Schools West Ridge
Others
Senior Community No
Tax ID 064 041.00
Acceptable Financing Cash, Conventional
Listing Terms Cash, Conventional
Read Less
Bought with Daniel Rowland • Conservus Homes
GET MORE INFORMATION




