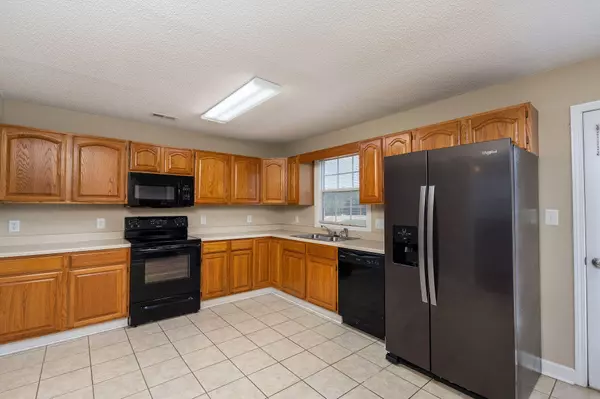For more information regarding the value of a property, please contact us for a free consultation.
119 Glenstone CT Johnson City, TN 37601
Want to know what your home might be worth? Contact us for a FREE valuation!

Our team is ready to help you sell your home for the highest possible price ASAP
Key Details
Sold Price $176,225
Property Type Single Family Home
Sub Type Single Family Residence
Listing Status Sold
Purchase Type For Sale
Square Footage 1,488 sqft
Price per Sqft $118
Subdivision Not Listed
MLS Listing ID 9957726
Sold Date 05/31/24
Style Traditional
Bedrooms 3
Full Baths 2
Half Baths 1
HOA Fees $110/mo
HOA Y/N Yes
Total Fin. Sqft 1488
Originating Board Tennessee/Virginia Regional MLS
Year Built 1998
Lot Size 435 Sqft
Acres 0.01
Lot Dimensions 345 x 614 IRR
Property Description
Lovely 1400 sq ft, 3 bedroom/3 bath townhouse in the heart of Johnson City! This home sits in a quiet subdivision at the end of a cul-de-sac and is also minutes from shopping, schools, and eateries. The main level features a living/family room with a gas fireplace, an eat-in kitchen, and laundry room. Bedrooms are upstairs and wood flooring throughout. There is an unfinished basement to make your own rec room or extra living space, and a one car garage. Homes like this
are going fast! Get this home while it lasts! Known foundation crack on the home. Seller is willing to repair or issue credit for buyer to have repaired with any acceptable offer
Location
State TN
County Washington
Community Not Listed
Area 0.01
Zoning R5
Direction TN-36 S/N Roan St towards Johnson City. Turn left onto E Oakland Ave. Continue straight to stay on E Oakland Ave. Turn left onto S Austin Springs Rd. Turn right onto Arrowhead Dr. Turn left onto Glenstone Ct Destination will be on the right.
Rooms
Basement Partially Finished
Ensuite Laundry Washer Hookup
Interior
Interior Features Eat-in Kitchen
Laundry Location Washer Hookup
Heating Central
Cooling Central Air
Flooring Carpet, Ceramic Tile, Hardwood
Fireplaces Number 1
Fireplaces Type Gas Log
Fireplace Yes
Appliance Gas Range, Microwave, Refrigerator
Heat Source Central
Laundry Washer Hookup
Exterior
Garage Parking Spaces
Garage Spaces 1.0
Roof Type Composition
Topography Other
Porch Patio
Parking Type Parking Spaces
Total Parking Spaces 1
Building
Foundation Other
Sewer Public Sewer
Water Public
Architectural Style Traditional
Structure Type Vinyl Siding
New Construction No
Schools
Elementary Schools Fairmont
Middle Schools Indian Trail
High Schools Science Hill
Others
Senior Community No
Tax ID 030n B 001.00
Acceptable Financing Cash, Conventional, FHA, THDA, USDA Loan, VA Loan
Listing Terms Cash, Conventional, FHA, THDA, USDA Loan, VA Loan
Read Less
Bought with Rachel Smith • KW Kingsport
GET MORE INFORMATION




