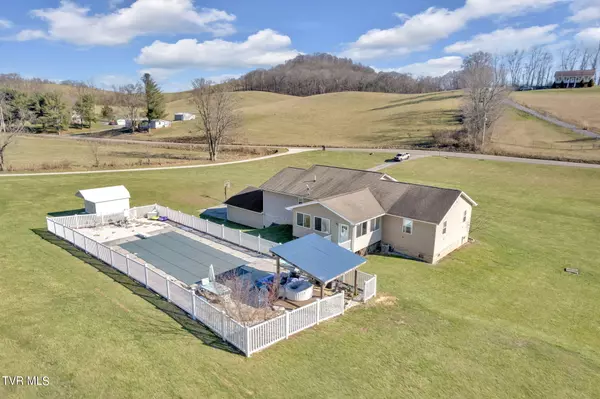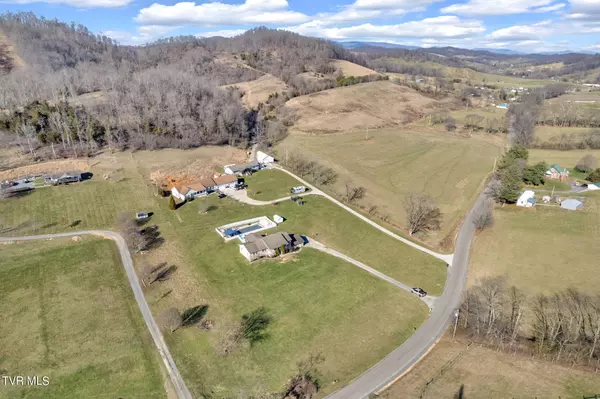For more information regarding the value of a property, please contact us for a free consultation.
13237 Reedy Creek RD Bristol, VA 24202
Want to know what your home might be worth? Contact us for a FREE valuation!

Our team is ready to help you sell your home for the highest possible price ASAP
Key Details
Sold Price $400,000
Property Type Single Family Home
Sub Type Single Family Residence
Listing Status Sold
Purchase Type For Sale
Square Footage 2,512 sqft
Price per Sqft $159
Subdivision Not In Subdivision
MLS Listing ID 9959498
Sold Date 05/31/24
Style Traditional
Bedrooms 4
Full Baths 3
HOA Y/N No
Total Fin. Sqft 2512
Originating Board Tennessee/Virginia Regional MLS
Year Built 2004
Lot Size 2.080 Acres
Acres 2.08
Lot Dimensions 241 x 402 IRR
Property Description
Did you miss your opportunity the first time around? NOW'S YOUR CHANCE to see this spacious 4 bedroom home, situated on just over two acres in Washington County, VA! Don't miss this one--rolling pastures and mountain views await! Convenient to both Bristol TN/ VA and Abingdon, Bristol Medical Center, and Clear Creek Golf Club with LOW county taxes. WELCOME HOME: the cozy front porch leads into a large, open-concept living/ kitchen/ dining area. You'll appreciate the hardwood floors, updated eat-in kitchen with center island and beautiful custom granite countertops, and stainless appliances. Two guest bedrooms off of the living area provide ample space for family or guests, or office space for those who work from home. Guest full bath has been recently renovated with custom shiplap and new vanity. Third bedroom on main level is sizable and has a great closet (currently painted in a ''space'' theme!). Master bedroom is at the very end of the floorplan and it HUGE with double closets, beautifully-remodeled master bath with soaker tub and walk-in shower, and laundry room inside master bath closet. There is a spacious sunroom for exercise or entertaining space that connects you to the outdoor living area and salt water in-ground pool! Downstairs in this home you will find fresh carpet and trim with full bath and wet bar. It is currently being used as a bedroom, but would make an excellent den/ rec room. There is a two car, drive-under garage with a carport extension for additional parking and storage. What more could you ask for? This one is a must-see---schedule your showing today!
Location
State VA
County Washington
Community Not In Subdivision
Area 2.08
Zoning Residential
Direction From Exit 3, turn RIGHT onto Gate City Hwy. Follow Gate City Hwy and turn RIGHT onto Reedy Creek Road. Follow Reedy Creek Road. Home is on LEFT after intersection with Harleywood Road.
Rooms
Other Rooms Shed(s)
Basement Partially Finished
Interior
Interior Features Eat-in Kitchen, Granite Counters, Kitchen Island, Kitchen/Dining Combo, Open Floorplan, Remodeled, Soaking Tub, Walk-In Closet(s)
Heating Heat Pump
Cooling Heat Pump
Flooring Carpet, Ceramic Tile, Hardwood
Window Features Double Pane Windows
Appliance Dishwasher, Electric Range, Microwave, Refrigerator
Heat Source Heat Pump
Laundry Electric Dryer Hookup, Washer Hookup
Exterior
Exterior Feature Other, See Remarks
Parking Features Driveway, Asphalt, Attached, Carport
Garage Spaces 2.0
Pool In Ground
Utilities Available Cable Available
Roof Type Shingle
Topography Level, Rolling Slope
Porch Front Porch
Total Parking Spaces 2
Building
Entry Level Two
Foundation Block
Sewer Septic Tank
Water Public
Architectural Style Traditional
Structure Type Brick,Vinyl Siding
New Construction No
Schools
Elementary Schools Valley Institute
Middle Schools Wallace
High Schools John S. Battle
Others
Senior Community No
Tax ID 121 11 10 000000
Acceptable Financing Cash, Conventional, FHA, THDA, VA Loan
Listing Terms Cash, Conventional, FHA, THDA, VA Loan
Read Less
Bought with Amber Crum • Arbella Properties JC



