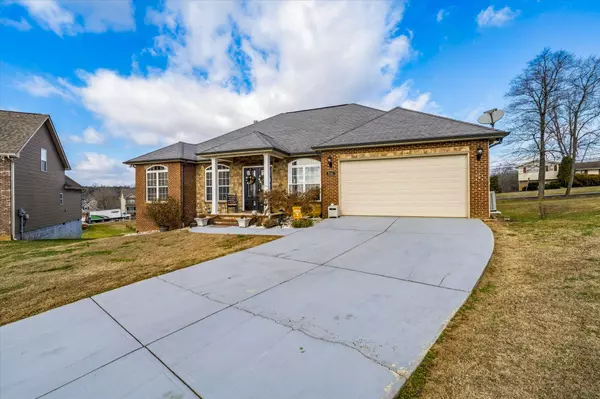For more information regarding the value of a property, please contact us for a free consultation.
9361 Gabrielle RD Strawberry Plains, TN 37871
Want to know what your home might be worth? Contact us for a FREE valuation!

Our team is ready to help you sell your home for the highest possible price ASAP
Key Details
Sold Price $406,500
Property Type Single Family Home
Sub Type Single Family Residence
Listing Status Sold
Purchase Type For Sale
Square Footage 1,825 sqft
Price per Sqft $222
Subdivision Lyons Creek
MLS Listing ID 9960420
Sold Date 05/30/24
Style Traditional
Bedrooms 3
Full Baths 2
HOA Fees $8/ann
HOA Y/N Yes
Total Fin. Sqft 1825
Originating Board Tennessee/Virginia Regional MLS
Year Built 2008
Lot Size 0.470 Acres
Acres 0.47
Lot Dimensions 47.65/164.7/IRR
Property Description
Looking for a single level home near Knoxville? Look no further! This beautiful home in the Lyons Creek subdivision has a large stone fireplace and a spacious back deck perfect for all of your grilling needs. Nestled in a cul de sac, this 1825 square foot home is the epitome of comfort and convenience.
The master bedroom boasts an oversized bathroom with a huge walk-in shower, perfect for relaxing after a long day. Plus, with easy access to both Knoxville and Sevierville, commuting is a breeze.
This house is centrally located between downtown Knox and Sevier County, making it the perfect hub for all your adventures in the area. Don't miss out on this incredible opportunity to own a piece of paradise!
Location
State TN
County Knox
Community Lyons Creek
Area 0.47
Zoning R-1
Direction From I-40 at exit 394, head northeast on Hwy 11E (toward Jefferson City), go 6 miles then stay left on Hwy 11E (toward Jefferson City), go 1.6 miles then turn left onto Johnson Road, turn left onto Commonwealth Avenue, turn left onto Gabrielle Road.
Rooms
Ensuite Laundry Electric Dryer Hookup, Washer Hookup
Interior
Interior Features Walk-In Closet(s)
Laundry Location Electric Dryer Hookup,Washer Hookup
Heating Heat Pump
Cooling Heat Pump
Flooring Hardwood, Tile
Fireplaces Type Gas Log
Fireplace Yes
Window Features Double Pane Windows
Appliance Dishwasher, Disposal, Electric Range, Microwave, Refrigerator
Heat Source Heat Pump
Laundry Electric Dryer Hookup, Washer Hookup
Exterior
Garage Spaces 2.0
Roof Type Shingle
Topography Level, Rolling Slope
Porch Covered, Deck, Porch
Total Parking Spaces 2
Building
Entry Level One
Sewer Public Sewer
Water Public
Architectural Style Traditional
Structure Type Brick,Vinyl Siding
New Construction No
Schools
Elementary Schools Out Of Area
Middle Schools Out Of Area
High Schools Out Of Area
Others
Senior Community No
Tax ID 053pd016
Acceptable Financing Cash, Conventional, FHA, THDA, USDA Loan, VA Loan
Listing Terms Cash, Conventional, FHA, THDA, USDA Loan, VA Loan
Read Less
Bought with Non Member • Non Member
GET MORE INFORMATION




