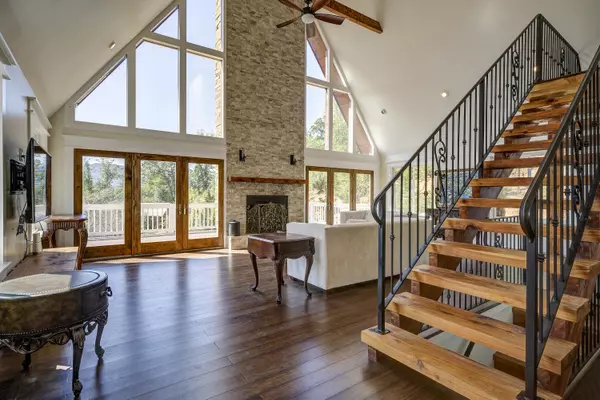For more information regarding the value of a property, please contact us for a free consultation.
189 Smith Chapel RD Church Hill, TN 37642
Want to know what your home might be worth? Contact us for a FREE valuation!

Our team is ready to help you sell your home for the highest possible price ASAP
Key Details
Sold Price $850,000
Property Type Single Family Home
Sub Type Single Family Residence
Listing Status Sold
Purchase Type For Sale
Square Footage 4,472 sqft
Price per Sqft $190
Subdivision Not In Subdivision
MLS Listing ID 9956890
Sold Date 05/28/24
Style A-Frame,Cape Cod
Bedrooms 3
Full Baths 4
Half Baths 2
HOA Y/N No
Total Fin. Sqft 4472
Originating Board Tennessee/Virginia Regional MLS
Year Built 2004
Lot Size 14.040 Acres
Acres 14.04
Lot Dimensions 611,580 square feet
Property Description
Seller is motivated and looking to get closer to her elderly parents. Priced to sell quick!
Home was built in 2004 but this home has been completely renovated, added to and redone with everything finished in 2022. It is practically a brand new home situated on 14.04 acres!
This home has 4 functional bedrooms. Two upstairs and two downstairs. (The septic tank is permitted for 3 bedrooms). It also has a finished basement which can easily be used as an in-law suite complete with its own full bathroom, kitchen sink and refrigerator!
The primary bedroom on main level comes complete with a walk-in closet, bathroom with double sink vanity, standing shower and luxurious jacuzzi tub.
The main level also features an additional bathroom with a full bathroom across the hall. It also has the laundry and a half bath as well for guests.
Upstairs you'll find a primary bedroom suite which features its own private porch plus an office/additional bedroom which can be accessed through it. There's also a half bath located off of this secondary bedroom for added convenience.
Enjoy the modern amenities that this home offers such as its spacious kitchen with Granite countertops, butler's pantry, double oven, and all stainless steel appliances with a large island.
The living room has vaulted ceilings following the beautiful A-frame roof line and huge open windows allowing plenty of gorgeous natural light.
Stay cozy during colder months by the large stone wood burning fireplace in the living room.
Hardwood floors throughout provide an extra touch of comfort to this home while the screened in back porch allows you to enjoy the weather without any pesky bugs getting in your way!
This incredible property provides over 1 mile long walking trails perfect for exploring what nature has to offer or simply taking in all that beauty right from your doorstep! *Information deemed reliable, but not guaranteed. Buyer/Buyer's agent to verify all informatio
Location
State TN
County Hawkins
Community Not In Subdivision
Area 14.04
Zoning NA
Direction Take I-26 E, Johnson City, TN 37615; At Exit 13, head right on the ramp for TN-75 toward Bobby Hicks Hwy; Merge on I-26 W; At Exit 1, head on the ramp R.; L. on W Stone Dr; L. on Goshen Valley Rd; R. on Christian Bend Rd; straight to Ensor Rd; L. on Smith Chapel Rd. See Sign.
Rooms
Other Rooms Outbuilding
Basement Crawl Space
Ensuite Laundry Electric Dryer Hookup, Washer Hookup
Interior
Interior Features Primary Downstairs, Balcony, Granite Counters, Kitchen Island, Pantry, Remodeled, Walk-In Closet(s)
Laundry Location Electric Dryer Hookup,Washer Hookup
Heating Heat Pump, See Remarks
Cooling Ceiling Fan(s), Heat Pump
Flooring Hardwood, Tile
Fireplaces Number 1
Fireplaces Type Living Room, Stone
Fireplace Yes
Window Features Double Pane Windows
Appliance Cooktop, Double Oven, Dryer, Electric Range, Microwave, Refrigerator, Washer
Heat Source Heat Pump, See Remarks
Laundry Electric Dryer Hookup, Washer Hookup
Exterior
Exterior Feature Balcony
Garage Driveway, Asphalt
Utilities Available Cable Available
Amenities Available Landscaping
View Mountain(s)
Roof Type Metal
Topography Cleared, Sloped, Steep Slope, Wooded
Porch Balcony, Rear Porch, Screened, Side Porch
Parking Type Driveway, Asphalt
Building
Entry Level Two
Foundation Block
Sewer Septic Tank
Water Public
Architectural Style A-Frame, Cape Cod
Structure Type Stone,Wood Siding
New Construction No
Schools
Elementary Schools Mcpheeters Bend
Middle Schools Church Hill
High Schools Volunteer
Others
Senior Community No
Tax ID 068 011.02
Acceptable Financing Cash, Conventional
Listing Terms Cash, Conventional
Read Less
Bought with Jackie Taylor • Summit Properties
GET MORE INFORMATION




