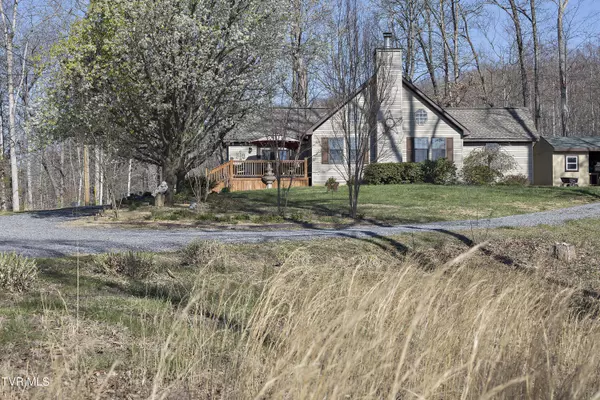For more information regarding the value of a property, please contact us for a free consultation.
145 Hugh Cameron RD Rutledge, TN 37861
Want to know what your home might be worth? Contact us for a FREE valuation!

Our team is ready to help you sell your home for the highest possible price ASAP
Key Details
Sold Price $239,000
Property Type Single Family Home
Sub Type Single Family Residence
Listing Status Sold
Purchase Type For Sale
Square Footage 1,557 sqft
Price per Sqft $153
Subdivision Not In Subdivision
MLS Listing ID 9963409
Sold Date 05/10/24
Style A-Frame,Cottage
Bedrooms 2
Full Baths 1
HOA Y/N No
Total Fin. Sqft 1557
Originating Board Tennessee/Virginia Regional MLS
Year Built 2001
Lot Size 1.380 Acres
Acres 1.38
Lot Dimensions 60,113 sf
Property Description
Cozy Comfort! Come see this A frame inspired 2-bedroom 1 Bath cottage that has been fully updated. The custom kitchen will inspire you as you enter from the new front deck, you will then enter the great room with high ceilings and a grand fireplace! there is a primary bedroom on the main level with Full bath and laundry and a large dining room that goes out to a new back deck with a private wooded view! This home features a 6yr old HVAC system, 4 yr old roof, and has a wraparound driveway that allows boats or campers the ability to drive easily to and from the property without backing up. This is a great feature as the home is just seconds from the Lake! You must see this one to fully appreciate!
Have your realtor schedule an appointment today! Preapproved buyers only. All Information is deemed reliable but should be verified by buyer or buyer's agent.
Location
State TN
County Grainger
Community Not In Subdivision
Area 1.38
Zoning Residential
Direction Starting on US-11W S, Merge onto Miller Road S/US-25 E S, Turn Right onto TN-375 S/Lakeshore Dr, Turn Right onto Bowen Rd, Turn Left onto Lester Jarnigan Rd, Slight Right to stay on Lester Jarnigan Rd, Turn Right onto Hugh Cameron Rd, 400 ft, arrive at 145 Hugh Cameron Road
Rooms
Other Rooms Outbuilding
Basement Block, Crawl Space
Ensuite Laundry Electric Dryer Hookup, Washer Hookup
Interior
Interior Features Primary Downstairs, Kitchen Island, Open Floorplan, Pantry, Remodeled, Solid Surface Counters, Walk-In Closet(s)
Laundry Location Electric Dryer Hookup,Washer Hookup
Heating Fireplace(s), Heat Pump
Cooling Ceiling Fan(s), Central Air, Heat Pump
Flooring Carpet, Hardwood
Fireplaces Number 1
Fireplaces Type Great Room
Fireplace Yes
Window Features Double Pane Windows
Appliance Dishwasher, Electric Range, Microwave, Refrigerator
Heat Source Fireplace(s), Heat Pump
Laundry Electric Dryer Hookup, Washer Hookup
Exterior
Garage Driveway, Gravel
Community Features Fishing, Lake
View Mountain(s)
Roof Type Shingle
Topography Level, Part Wooded, Sloped
Porch Deck, Front Porch, Rear Porch
Parking Type Driveway, Gravel
Building
Entry Level One and One Half
Foundation Block
Sewer Septic Tank
Water Well
Architectural Style A-Frame, Cottage
Structure Type Vinyl Siding
New Construction No
Schools
Elementary Schools Rutledge
Middle Schools Rutledge
High Schools Grainger Co.
Others
Senior Community No
Tax ID 060d B 003.00
Acceptable Financing Cash, Conventional, FHA, USDA Loan, VA Loan
Listing Terms Cash, Conventional, FHA, USDA Loan, VA Loan
Read Less
Bought with Non Member • Non Member
GET MORE INFORMATION




