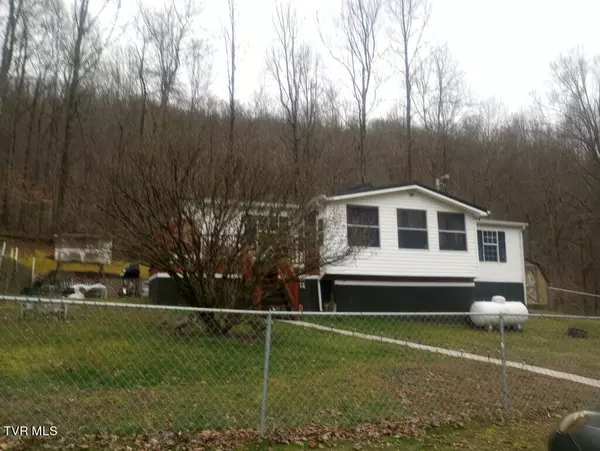For more information regarding the value of a property, please contact us for a free consultation.
190 Cactus DR Jonesville, VA 24263
Want to know what your home might be worth? Contact us for a FREE valuation!

Our team is ready to help you sell your home for the highest possible price ASAP
Key Details
Sold Price $149,900
Property Type Single Family Home
Sub Type Single Family Residence
Listing Status Sold
Purchase Type For Sale
Square Footage 1,600 sqft
Price per Sqft $93
Subdivision Not In Subdivision
MLS Listing ID 9962388
Sold Date 05/13/24
Style Other
Bedrooms 3
Full Baths 2
HOA Y/N No
Total Fin. Sqft 1600
Originating Board Tennessee/Virginia Regional MLS
Year Built 2004
Lot Size 0.610 Acres
Acres 0.61
Lot Dimensions 0.61
Property Description
This is a beautiful home inside .The living room, kitchen and bedroom has hardwood floors, The rest is laminate. There is a very cosy sunroom.A swimming pool, gazebo , three outbuildings. fenced in yard. Almost an acre of land. There is also an additional hookup on septic and water to put a single wide if you wanted to. The Owner must be notified 24, hours before. Home is still occupied. Directions from Big Stone Gap Va. North toward W6th S, then turn right toward 6th street,then a left in 200 ft. turn left on Wood ave, 6.7 miles, continue straight on US 58, 14.2 miles, turn right on Clyde Parson road, 2.5 miles , turn left on Cactus Dr. Buyers and buyers agent to verify all information in this listing.Subject to errors and Omissions
Location
State VA
County Lee
Community Not In Subdivision
Area 0.61
Zoning Residential
Direction Directions from Big Stone Gap Va. North toward W6th S, then turn right toward 6th street,then a left in 200 ft. turn left on Wood ave, 6.7 miles, continue straight on US 58, 14.2 miles, turn right on Clyde Parson road, 2.5 miles , turn left on Cactus Dr.
Rooms
Other Rooms Gazebo, Outbuilding
Ensuite Laundry Electric Dryer Hookup, Washer Hookup
Interior
Interior Features Eat-in Kitchen, Kitchen/Dining Combo
Laundry Location Electric Dryer Hookup,Washer Hookup
Heating Heat Pump
Cooling Heat Pump
Flooring Hardwood, Laminate
Window Features Storm Window(s)
Appliance Dishwasher, Microwave
Heat Source Heat Pump
Laundry Electric Dryer Hookup, Washer Hookup
Exterior
Garage Gravel, Shared Driveway
Pool Above Ground
Utilities Available Cable Available, Cable Connected
Amenities Available Landscaping
Roof Type Metal
Topography Level
Porch Deck, Porch
Parking Type Gravel, Shared Driveway
Building
Entry Level One
Foundation Other
Sewer Private Sewer, Septic Tank
Water Public, Spring, Well, See Remarks
Architectural Style Other
Structure Type Vinyl Siding
New Construction No
Schools
Elementary Schools Jonesville
Middle Schools Jonesville
High Schools Lee Co
Others
Senior Community No
Tax ID 35-(A)-15b
Acceptable Financing Cash, Conventional, FHA, USDA Loan, VHDA
Listing Terms Cash, Conventional, FHA, USDA Loan, VHDA
Read Less
Bought with Frances Ferguson • Weichert Realtors Saxon Clark KPT
GET MORE INFORMATION




