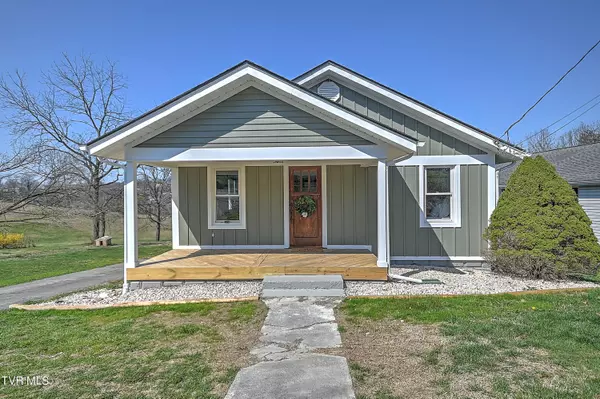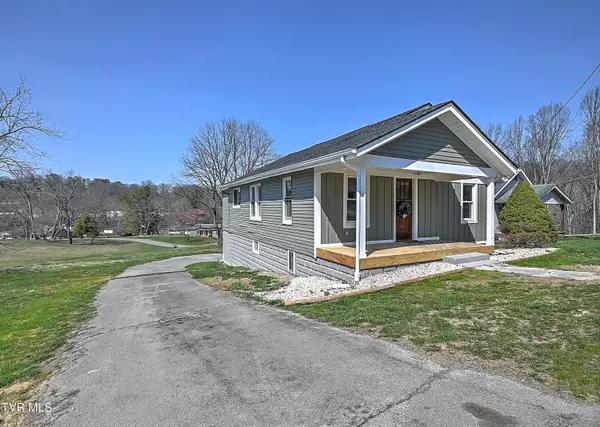For more information regarding the value of a property, please contact us for a free consultation.
510 Texas AVE Bristol, VA 24201
Want to know what your home might be worth? Contact us for a FREE valuation!

Our team is ready to help you sell your home for the highest possible price ASAP
Key Details
Sold Price $223,500
Property Type Single Family Home
Sub Type Single Family Residence
Listing Status Sold
Purchase Type For Sale
Square Footage 1,412 sqft
Price per Sqft $158
Subdivision Not In Subdivision
MLS Listing ID 9963114
Sold Date 05/16/24
Style Cottage
Bedrooms 3
Full Baths 2
HOA Y/N No
Total Fin. Sqft 1412
Originating Board Tennessee/Virginia Regional MLS
Year Built 1941
Lot Size 8,712 Sqft
Acres 0.2
Lot Dimensions 62 x 144 IRR
Property Description
JUST REDUCED--- Sellers have other projects underway, and this house is ready for new owners!! Here's your second chance on this GORGEOUS, fully remodeled cottage in Bristol, VA just 3 minutes to downtown Bristol, and convenient to all amenities, Bristol Medical Center, the Hard Rock Hotel and Casino, and both The Falls and the Pinnacle shopping centers. TURN-KEY charmer boasting a one-car, drive under garage, off-street parking, and essentially one-level living with laundry in a separate finished room downstairs. All original hardwoods throughout are beautifully refinished and the original craftsman style trim is painted a tasteful dark grey. The open-concept concept gives guests a full view of the kitchen with modern lighting, butcher block counters, and stainless appliances. This renovation not only gives you modern updates, but has so much TASTE and quality of finish--- without losing original charm. Take a look today, and see the beautiful finishes for yourself!
Location
State VA
County Washington
Community Not In Subdivision
Area 0.2
Zoning Residential
Direction From downtown Volunteer Parkway, go past State Street and turn RIGHT on Euclid Ave. Turn LEFT unto Lee Highway. From Lee Highway, take a RIGHT on Valley Drive. Turn RIGHT onto Texas Ave, home is on RIGHT just after Whitt Street and before Elm. See sign.
Rooms
Basement Concrete, Partially Finished, Walk-Out Access
Interior
Interior Features Eat-in Kitchen, Kitchen/Dining Combo, Open Floorplan, Remodeled, Restored
Heating Heat Pump
Cooling Ceiling Fan(s), Heat Pump
Flooring Hardwood, Tile
Fireplace No
Window Features Insulated Windows
Appliance Dishwasher, Electric Range, Refrigerator
Heat Source Heat Pump
Laundry Electric Dryer Hookup, Washer Hookup
Exterior
Parking Features Driveway, Asphalt, Parking Pad
Garage Spaces 1.0
Utilities Available Cable Available
Roof Type Asphalt
Topography Rolling Slope
Porch Covered, Front Porch
Total Parking Spaces 1
Building
Entry Level One
Foundation Block
Sewer Public Sewer
Water Public
Architectural Style Cottage
Structure Type Block,Vinyl Siding
New Construction No
Schools
Elementary Schools Highland View
Middle Schools Virginia
High Schools Virginia
Others
Senior Community No
Tax ID 18 1 18
Acceptable Financing Cash, Conventional, FHA, VA Loan
Listing Terms Cash, Conventional, FHA, VA Loan
Read Less
Bought with Heather Halsey • Summit Properties



