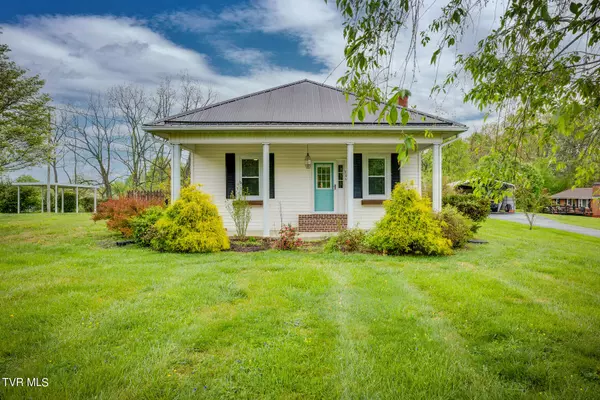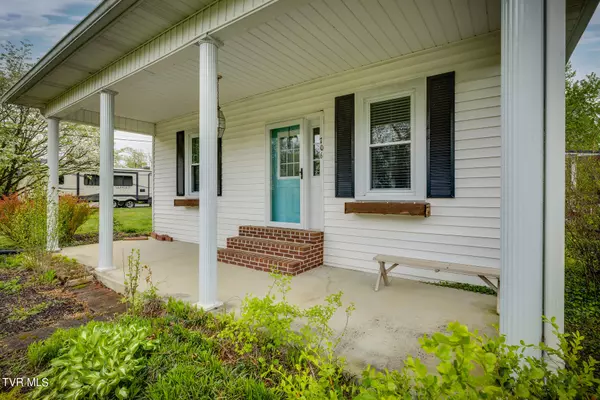For more information regarding the value of a property, please contact us for a free consultation.
706 Hiwassee Hill DR Johnson City, TN 37601
Want to know what your home might be worth? Contact us for a FREE valuation!

Our team is ready to help you sell your home for the highest possible price ASAP
Key Details
Sold Price $250,000
Property Type Single Family Home
Sub Type Single Family Residence
Listing Status Sold
Purchase Type For Sale
Square Footage 1,400 sqft
Price per Sqft $178
Subdivision Not In Subdivision
MLS Listing ID 9965017
Sold Date 05/14/24
Style Cottage
Bedrooms 3
Full Baths 2
HOA Y/N No
Total Fin. Sqft 1400
Originating Board Tennessee/Virginia Regional MLS
Year Built 1930
Lot Size 0.790 Acres
Acres 0.79
Lot Dimensions See CRS
Property Description
HIGHEST AND BEST OFFER DUE BY APRIL 26TH AT 7PM.
Welcome to your dream home or perfect investment home just minutes away from ETSU, Milligan, and the Johnson City Medical Center! This charming 3-bedroom, 2-bathroom sanctuary boasts 1400 square feet of cozy living space, nestled on a sprawling 0.76-acre lot. The fully furnished interior offers everything you need for a seamless transition. The heart of the home features a spacious living area, perfect for unwinding after a long day. The 3 bedrooms provide versatility for guests, family, or a home office, ensuring everyone has their own space to relax and recharge. Outside, discover your own slice of paradise within the fenced-in backyard, offering privacy, security for pets and entertaining guests.
Some information received from 3rd party. Buyer and Buyer's Agent to confirm. Property Condition list items NOT staying with the furnished home.
Location
State TN
County Washington
Community Not In Subdivision
Area 0.79
Zoning Residential
Direction Get on I-26 E. Follow I-26 E to TN-67 E/US-321 N. Take exit 24 from I-26 E. Continue on TN-67 E/US-321 N. In 0.2 miles take the Milligan Hwy exit. Turn Right onto Milligan Hwy. In 463 ft Turn right onto Ravine Dr. Ravine Dr turns slightly right and becomes Hiwassee Hill Drive. Home is on the left.
Rooms
Basement Unfinished
Interior
Heating Central
Cooling Central Air, Heat Pump
Flooring Carpet, Luxury Vinyl
Fireplaces Number 1
Fireplaces Type Living Room
Fireplace Yes
Window Features Double Pane Windows
Appliance Dishwasher, Dryer, Electric Range, Microwave, Refrigerator, Washer
Heat Source Central
Exterior
Parking Features Carport
Carport Spaces 2
View Mountain(s)
Roof Type Metal
Topography Cleared, Level
Porch Back, Covered, Front Porch, Rear Patio, Side Porch
Building
Entry Level One
Sewer Public Sewer
Water Public
Architectural Style Cottage
Structure Type Vinyl Siding
New Construction No
Schools
Elementary Schools Mountain View
Middle Schools Indian Trail
High Schools Science Hill
Others
Senior Community No
Tax ID 055g A 039.00
Acceptable Financing Cash, Conventional, FHA, THDA, VA Loan
Listing Terms Cash, Conventional, FHA, THDA, VA Loan
Read Less
Bought with Johnny Peoples • Debby Gibson Real Estate



