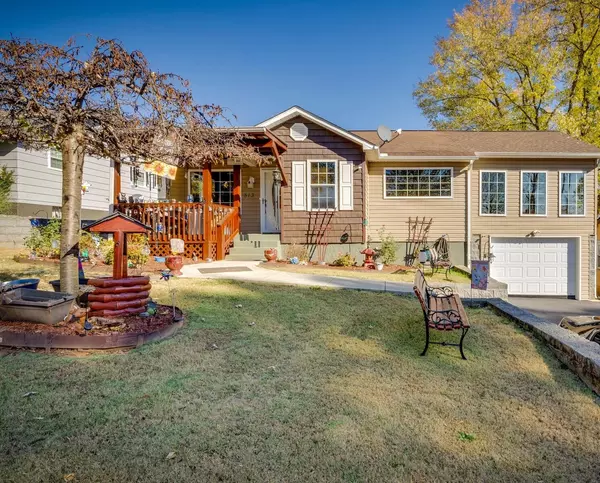For more information regarding the value of a property, please contact us for a free consultation.
513 Rogan ST Kingsport, TN 37660
Want to know what your home might be worth? Contact us for a FREE valuation!

Our team is ready to help you sell your home for the highest possible price ASAP
Key Details
Sold Price $300,000
Property Type Single Family Home
Sub Type Single Family Residence
Listing Status Sold
Purchase Type For Sale
Square Footage 2,730 sqft
Price per Sqft $109
Subdivision Hiara Heights
MLS Listing ID 9959174
Sold Date 05/13/24
Style Raised Ranch
Bedrooms 4
Full Baths 2
HOA Y/N No
Total Fin. Sqft 2730
Originating Board Tennessee/Virginia Regional MLS
Year Built 1946
Lot Size 9,147 Sqft
Acres 0.21
Lot Dimensions 60x150
Property Description
This 4 bedroom 2 bath remodeled home is located in Hiara Heights and is just a seconds away from I-26. You can be anywhere in the Tri Cities in just minutes. Located in West Kingsport close to Eastman, BAE, shopping, dining and is in the award winning Kingsport City School District. The main level features an amazing kitchen/dining combo with granite, new custom cabinets, large island, stainless appliances and breathtaking views of Bays Mountain, Living room, Master Suite with a private covered back deck, 2 bedrooms and a laundry room. The basement features an additional bedroom, a bonus room that could make a 5th bedroom, second washer and dryer connections and a drive-thru garage with double doors that lead to the large 2 car garage/mancave that is completely finished with water, heating and cooling. The landscaping is beautiful and even has a Koi Fish pond with waterfall. All information deemed reliable but not guaranteed. Buyer and buyers agent to verify. Book your showing today!
Location
State TN
County Sullivan
Community Hiara Heights
Area 0.21
Zoning R
Direction From Johnson City to Kingsport. Take exit 1 and go left at the stop light onto West Stone Drive. Take second right onto Rogan Street. House will be 3rd on the right. Look for sign.
Rooms
Basement Garage Door, Heated, Partially Finished
Ensuite Laundry Electric Dryer Hookup, Washer Hookup
Interior
Interior Features Eat-in Kitchen, Granite Counters, Kitchen Island, Kitchen/Dining Combo, Remodeled
Laundry Location Electric Dryer Hookup,Washer Hookup
Heating Heat Pump
Cooling Heat Pump
Flooring Carpet, Ceramic Tile, Hardwood
Window Features Double Pane Windows
Appliance Cooktop, Dishwasher, Electric Range, Microwave, Range, Refrigerator
Heat Source Heat Pump
Laundry Electric Dryer Hookup, Washer Hookup
Exterior
Garage Spaces 3.0
Amenities Available Landscaping
View Mountain(s)
Roof Type Shingle
Topography Level, Sloped
Porch Covered, Deck, Front Porch
Total Parking Spaces 3
Building
Foundation Block
Sewer Public Sewer
Water Public
Architectural Style Raised Ranch
Structure Type Vinyl Siding
New Construction No
Schools
Elementary Schools Washington-Kingsport City
Middle Schools Sevier
High Schools Dobyns Bennett
Others
Senior Community No
Tax ID 045f C 033.00
Acceptable Financing Cash, Conventional, FHA, THDA, VA Loan
Listing Terms Cash, Conventional, FHA, THDA, VA Loan
Read Less
Bought with Catrina Fletcher • Summit Properties
GET MORE INFORMATION




