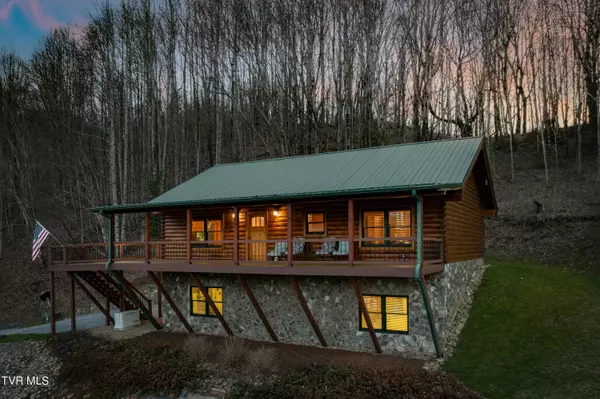For more information regarding the value of a property, please contact us for a free consultation.
206 Timbercrest DR Roan Mountain, TN 37687
Want to know what your home might be worth? Contact us for a FREE valuation!

Our team is ready to help you sell your home for the highest possible price ASAP
Key Details
Sold Price $485,000
Property Type Single Family Home
Sub Type Single Family Residence
Listing Status Sold
Purchase Type For Sale
Square Footage 1,408 sqft
Price per Sqft $344
Subdivision Roan Vista
MLS Listing ID 9963147
Sold Date 05/10/24
Style Log
Bedrooms 2
Full Baths 2
HOA Fees $25/ann
HOA Y/N Yes
Total Fin. Sqft 1408
Originating Board Tennessee/Virginia Regional MLS
Year Built 2010
Lot Size 3.700 Acres
Acres 3.7
Lot Dimensions 3.7 acres
Property Description
Looking for a secluded mountain retreat with breathtaking views? Look no further than this stunning Roan Mountain paradise! Perched at approximately 3500 ft elevation, this custom log home offers panoramic mountain vistas from its expansive covered front porch. Constructed by Tony Glass of Glass Construction, no detail was spared in creating this luxurious yet rustic haven.
Nestled on 3.7 acres in the Roan Vista subdivision, this home boasts exclusivity with only five homes on 22 lots. Two adjacent lots totaling 7 acres are also available for purchase by a separate owner, offering even more privacy and space. The property features an automatic whole-house generator, 435 ft deep well, 250lb buried propane tank, and a 26 x 36 detached garage with power and an attached carport.
Inside, the home is just as impressive. The main level features hickory hardwood floors, an open-concept living room with a gas stone fireplace, and a kitchen/dining area with maple cabinets, granite counters, and island with bar seating. A large laundry room, full bathroom with a soaking tub, and two bedrooms, including a primary bedroom with an en suite bath, complete the main level.
Additional features include a drive-under garage with ample storage space, a climate-controlled 585 unfinished sqft basement ready for additional living space if needed, and recent updates such as a 2018 HVAC, and a 2019 generator with warranty. The meticulously maintained logs were stained within the last two years.
The property is conveniently located near various attractions: it's just minutes from Roan Mountain State Park, 30 minutes from Elizabethton, 35 minutes from Johnson City, and 30 minutes from Watauga Lake. Additionally, it's 1 hour from Tri-Cities Airport, and 1.5 hours from Asheville, NC. With Brightspeed internet and cell service available, along with nearby recreational opportunities, this mountain retreat offers a perfect blend of luxury, tranquility, and convenience.
Location
State TN
County Carter
Community Roan Vista
Area 3.7
Zoning Residential
Direction 19E toward Roan Mtn. Turn on the hwy 143, go past Roan Mtn State park, Right onto High Point Dr, Left onto Timber Crest Dr, See For Sale signs.
Rooms
Ensuite Laundry Electric Dryer Hookup, Washer Hookup
Interior
Interior Features Granite Counters, Kitchen Island, Kitchen/Dining Combo, Open Floorplan, Soaking Tub
Laundry Location Electric Dryer Hookup,Washer Hookup
Heating Central, Heat Pump, Propane
Cooling Central Air, Heat Pump
Flooring Ceramic Tile, Hardwood
Fireplaces Number 1
Fireplaces Type Gas Log, Great Room
Equipment Satellite Dish
Fireplace Yes
Window Features Double Pane Windows,Insulated Windows
Appliance Dishwasher, Gas Range, Microwave, Refrigerator
Heat Source Central, Heat Pump, Propane
Laundry Electric Dryer Hookup, Washer Hookup
Exterior
Garage Attached, Carport, Detached, Gravel
Garage Spaces 3.0
Carport Spaces 1
Roof Type Metal
Topography Mountainous, Sloped
Porch Covered, Front Porch, Side Porch
Parking Type Attached, Carport, Detached, Gravel
Total Parking Spaces 3
Building
Sewer Septic Tank
Water Well
Architectural Style Log
Structure Type Log
New Construction No
Schools
Elementary Schools Cloudland
Middle Schools Cloudland
High Schools Cloudland
Others
Senior Community No
Tax ID 110 059.08
Acceptable Financing Cash, Conventional, FHA, VA Loan
Listing Terms Cash, Conventional, FHA, VA Loan
Read Less
Bought with Alex Hurley • Greater Impact Realty Jonesborough
GET MORE INFORMATION




