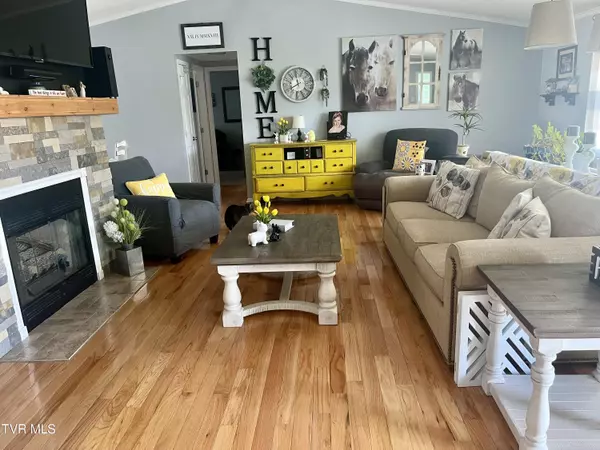For more information regarding the value of a property, please contact us for a free consultation.
1305 Imperial CT Gray, TN 37615
Want to know what your home might be worth? Contact us for a FREE valuation!

Our team is ready to help you sell your home for the highest possible price ASAP
Key Details
Sold Price $268,000
Property Type Single Family Home
Sub Type Single Family Residence
Listing Status Sold
Purchase Type For Sale
Square Footage 1,740 sqft
Price per Sqft $154
Subdivision Not In Subdivision
MLS Listing ID 9964141
Sold Date 05/08/24
Style Ranch
Bedrooms 3
Full Baths 2
HOA Y/N No
Total Fin. Sqft 1740
Originating Board Tennessee/Virginia Regional MLS
Year Built 2000
Lot Dimensions 125.56 x 144.64 IRR
Property Description
Located in a neighborhood convenient to Johnson City, Gray and Jonesborough. Three bedrooms with walk in closets and two full baths.. Master bedroom has large bathroom with soaking tub and separate shower. Open floor plan In kitchen, dining and living room. Fireplace in living room and lots of cabinets in kitchen for storage. All Stainless appliances in kitchen and laundry area is off the kitchen. Nice size back yard with 25 foot pool with a new six foot privacy fence. A 10x16 storage building for lawnmowers, bikes or pool equipment storage. Large front Porch to enjoy morning coffee and a nice back porch to relax and enjoy pool, pets or children playing. Also has large screened in porch for entertaining and a large two car garage with side entrance. A workshop is also part of the garage for the craftsman or for woodworking etc. which also has lots of upper storage. There is also plenty of parking with a concrete driveway and even a side area graveled for additional parking such as a camper or boat. Lots of landscaping with a large corner lot. Some of the information in this listing may have been obtained from a 3rd party and/or tax records and must be verified before assuming accuracy. Buyer(s) must verify all information.
Location
State TN
County Washington
Community Not In Subdivision
Zoning Residential
Direction From Boones Creek Road toward Jonesborough, right onto Christian Church Road. Slight left onto Boone Station Road. Right onto Old Stage Road. Left onto Shipley. First left onto Dutch. Left onto Moody. Left on Dutcher corner home on left to Imperial. See Sign.
Rooms
Other Rooms Shed(s)
Basement Crawl Space
Ensuite Laundry Electric Dryer Hookup, Washer Hookup
Interior
Interior Features Laminate Counters, Smoke Detector(s), Storm Door(s)
Laundry Location Electric Dryer Hookup,Washer Hookup
Heating Electric, Heat Pump, Electric
Cooling Central Air, Heat Pump
Flooring Carpet, Hardwood, Tile
Fireplaces Type Living Room
Fireplace Yes
Window Features Double Pane Windows
Appliance Dishwasher, Electric Range, Refrigerator
Heat Source Electric, Heat Pump
Laundry Electric Dryer Hookup, Washer Hookup
Exterior
Garage Attached, Concrete
Garage Spaces 2.0
Pool Above Ground
Utilities Available Cable Available
View Mountain(s)
Roof Type Shingle
Topography Level
Porch Patio, Porch, Screened
Parking Type Attached, Concrete
Total Parking Spaces 2
Building
Entry Level One
Foundation Block
Sewer Septic Tank
Water Public
Architectural Style Ranch
Structure Type Block,Vinyl Siding
New Construction No
Schools
Elementary Schools Ridgeview
Middle Schools Ridgeview
High Schools Daniel Boone
Others
Senior Community No
Tax ID 028b B 027.00
Acceptable Financing Cash, Conventional, FHA, VA Loan
Listing Terms Cash, Conventional, FHA, VA Loan
Read Less
Bought with Grace Updike • REMAX Rising JC
GET MORE INFORMATION




