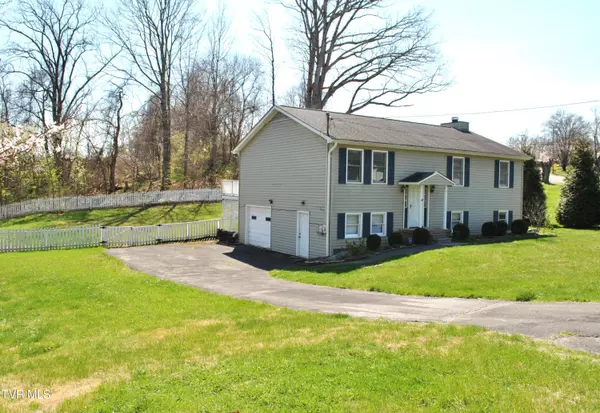For more information regarding the value of a property, please contact us for a free consultation.
3109 Buckingham DR Johnson City, TN 37604
Want to know what your home might be worth? Contact us for a FREE valuation!

Our team is ready to help you sell your home for the highest possible price ASAP
Key Details
Sold Price $320,000
Property Type Single Family Home
Sub Type Single Family Residence
Listing Status Sold
Purchase Type For Sale
Square Footage 1,972 sqft
Price per Sqft $162
Subdivision Wellington Park
MLS Listing ID 9963991
Sold Date 05/07/24
Style Split Foyer
Bedrooms 3
Full Baths 2
Half Baths 1
HOA Y/N No
Total Fin. Sqft 1972
Originating Board Tennessee/Virginia Regional MLS
Year Built 1979
Lot Size 0.540 Acres
Acres 0.54
Lot Dimensions 102.25X217.73 IRR
Property Description
This move in ready 3 bedroom, 2.5 bath (optional 4th bedroom / office) split foyer is located in South Johnson City. Minutes to the Medical Center, VA, ETSU, Willow Springs Park, shopping and Downtown. The main level contains a fully equipped eat-in kitchen with deck access overlooking the fenced in back lawn and long-range mountain views. Oversized living room, master suite with private bath, plus two additional bedrooms that share a hall bath. The lower level offers a large den with masonry brick fireplace with gas logs, 4th bedroom (no closet) / office, remodeled laundry room with half bath and a one car drive under garage. The other half of the garage would make a perfect workshop. New gutters, insulation in attic, architectural shingles 7+/- years, and neutral colors throughout are a plus.
Location
State TN
County Washington
Community Wellington Park
Area 0.54
Zoning RS
Direction From North State of Franklin, turn onto West Walnut Street towards Jonesborough, go 1.4 miles. Left on Huffine, right on Buckingham, home on left. Sign.
Rooms
Basement Finished, Heated
Ensuite Laundry Electric Dryer Hookup, Washer Hookup
Interior
Interior Features Eat-in Kitchen, Laminate Counters, Utility Sink
Laundry Location Electric Dryer Hookup,Washer Hookup
Heating Forced Air, Natural Gas
Cooling Heat Pump
Flooring Carpet, Ceramic Tile, Laminate, Vinyl
Fireplaces Number 1
Fireplaces Type Basement, Brick, Gas Log, Masonry
Fireplace Yes
Window Features Double Pane Windows
Appliance Dishwasher, Electric Range, Microwave, Refrigerator
Heat Source Forced Air, Natural Gas
Laundry Electric Dryer Hookup, Washer Hookup
Exterior
Garage Asphalt, Garage Door Opener
Garage Spaces 1.0
Community Features Sidewalks
View Mountain(s)
Roof Type Shingle
Topography Level, Rolling Slope
Porch Back, Deck, Front Porch
Parking Type Asphalt, Garage Door Opener
Total Parking Spaces 1
Building
Foundation Slab
Sewer Public Sewer
Water Public
Architectural Style Split Foyer
Structure Type Vinyl Siding
New Construction No
Schools
Elementary Schools Cherokee
Middle Schools Indian Trail
High Schools Science Hill
Others
Senior Community No
Tax ID 061c A 014.00
Acceptable Financing Cash, Conventional, FHA, VA Loan
Listing Terms Cash, Conventional, FHA, VA Loan
Read Less
Bought with Christopher Bawgus • Exit Realty Tri-Cities
GET MORE INFORMATION




