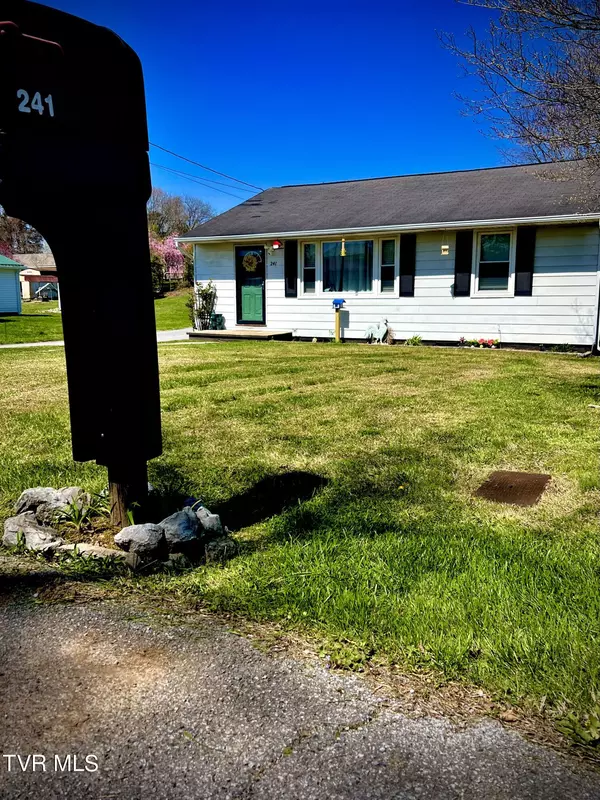For more information regarding the value of a property, please contact us for a free consultation.
241 Anderson ST Blountville, TN 37617
Want to know what your home might be worth? Contact us for a FREE valuation!

Our team is ready to help you sell your home for the highest possible price ASAP
Key Details
Sold Price $185,000
Property Type Single Family Home
Sub Type Single Family Residence
Listing Status Sold
Purchase Type For Sale
Square Footage 986 sqft
Price per Sqft $187
Subdivision Anderson Heights
MLS Listing ID 9963853
Sold Date 05/03/24
Style Ranch
Bedrooms 3
Full Baths 1
HOA Y/N No
Total Fin. Sqft 986
Originating Board Tennessee/Virginia Regional MLS
Year Built 1958
Lot Size 6,969 Sqft
Acres 0.16
Lot Dimensions 50 X 150
Property Description
One Level, Move-In Ready home on a quiet, corner lot.
Affordably priced Starter Home!
This home has had all new paint throughout, updated kitchen, updated bathroom, new thermostat, septic pumped in 2023, gleaming hardwood ceilings, and ceiling fans in every room.
The kitchen offers a modernized rustic finish with NEW floors, dishwasher, washing machine, stove, and water heater that will convey with home.
The primary bedroom is large enough for a king-size bed and two dressers.
The bathroom has both tub for soaking and built-in shelving for linen storage.
Exterior has a storage building outside for lawn equipment or potting shed that will convey with the home as well.
Conveniently located 1.7 miles from Interstate 81- Blountville Exit 69
*Buyer and buyers agent to verify all information contained herein. Deemed reliable, but not guaranteed. *Equal Housing Opportunity.
*Agent has a personal interest in the sale of the home.
Location
State TN
County Sullivan
Community Anderson Heights
Area 0.16
Zoning R 1
Direction Follow Exit 69 and TN-394 E to Blountville Bypass 2 min (1.0 mi) Turn left onto Blountville Bypass 1 min (0.5 mi) Turn left onto TN-126 E 52 sec (0.4 mi) Continue on Dail St. Drive to Anderson St
Rooms
Other Rooms Shed(s)
Basement Crawl Space
Ensuite Laundry Electric Dryer Hookup, Washer Hookup
Interior
Interior Features Eat-in Kitchen, Pantry, Remodeled
Laundry Location Electric Dryer Hookup,Washer Hookup
Heating Central, Heat Pump
Cooling Central Air
Flooring Hardwood, Luxury Vinyl
Window Features Double Pane Windows
Appliance Dishwasher, Dryer, Electric Range, Refrigerator, Washer
Heat Source Central, Heat Pump
Laundry Electric Dryer Hookup, Washer Hookup
Exterior
Exterior Feature Garden
Garage Driveway, Gravel
Utilities Available Cable Available, Cable Connected
Roof Type Shingle
Topography Level, Rolling Slope
Porch Rear Porch
Parking Type Driveway, Gravel
Building
Entry Level One
Foundation Block
Sewer Private Sewer, Septic Tank
Water At Road, Public
Architectural Style Ranch
Structure Type Metal Siding
New Construction No
Schools
Elementary Schools Holston
Middle Schools Sullivan Central Middle
High Schools West Ridge
Others
Senior Community No
Tax ID 051o B 020.00
Acceptable Financing Cash, Conventional, FHA, THDA, USDA Loan, VA Loan
Listing Terms Cash, Conventional, FHA, THDA, USDA Loan, VA Loan
Read Less
Bought with Heather Sanders • Conservus Homes
GET MORE INFORMATION




