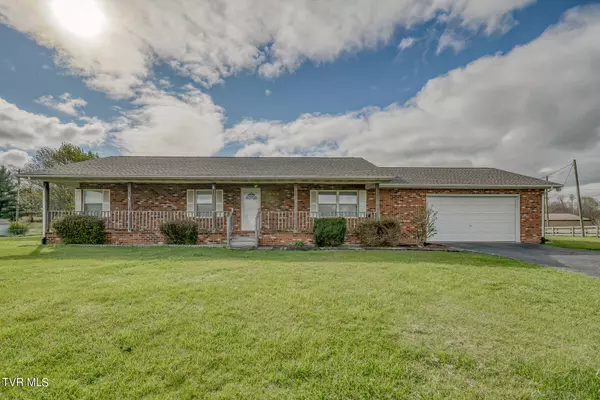For more information regarding the value of a property, please contact us for a free consultation.
406 Walling DR Piney Flats, TN 37686
Want to know what your home might be worth? Contact us for a FREE valuation!

Our team is ready to help you sell your home for the highest possible price ASAP
Key Details
Sold Price $295,000
Property Type Single Family Home
Sub Type Single Family Residence
Listing Status Sold
Purchase Type For Sale
Square Footage 1,350 sqft
Price per Sqft $218
Subdivision Not In Subdivision
MLS Listing ID 9964154
Sold Date 04/30/24
Style Ranch
Bedrooms 3
Full Baths 2
HOA Y/N No
Total Fin. Sqft 1350
Originating Board Tennessee/Virginia Regional MLS
Year Built 1987
Lot Size 1.080 Acres
Acres 1.08
Lot Dimensions 176 X 239 Irr
Property Description
Are you looking for a ONE level Brick ranch home in the county? Here it is. This property is centrally located to Johnson City, Bristol and Kingsport. This home offers 3 bedrooms, 2 bathrooms one of them being a master suite. It has a large open living room, dining room, kitchen, and mud room/laundry room off the oversized 2 car garage. A screened in porch on the back side is perfect for relaxing or entertaining. This home has a large level lot over an acre. Don't forget the big front porch with beautiful farm and mountain views. This home is ready for new owners and has been taken care of so all you have to do is move in. Roof approx 5 years old. Buyers/buyers agent to verify all information. Taken from 3rd party sources.
Location
State TN
County Sullivan
Community Not In Subdivision
Area 1.08
Zoning R
Direction From JC Travel Bristol Hwy to left on Allison Rd. at Piney Flats main redlight. ALLISON RD becomes DEVAULT BRIDGE RD. Turn RIGHT onto RIDGE DR. Turn LEFT onto WALLING RD. See Sign.
Rooms
Other Rooms Outbuilding
Ensuite Laundry Electric Dryer Hookup, Washer Hookup
Interior
Interior Features Built-in Features, Central Vacuum, Walk-In Closet(s)
Laundry Location Electric Dryer Hookup,Washer Hookup
Heating Central
Cooling Heat Pump
Flooring Carpet, Hardwood
Fireplace No
Window Features Insulated Windows
Appliance Dishwasher, Range, Refrigerator
Heat Source Central
Laundry Electric Dryer Hookup, Washer Hookup
Exterior
Garage Driveway, Asphalt, Attached
Garage Spaces 2.0
View Mountain(s)
Roof Type Shingle
Topography Level
Parking Type Driveway, Asphalt, Attached
Total Parking Spaces 2
Building
Entry Level One
Sewer Septic Tank
Water Public
Architectural Style Ranch
Structure Type Brick
New Construction No
Schools
Elementary Schools Holston
Middle Schools Sullivan Central Middle
High Schools West Ridge
Others
Senior Community No
Tax ID 095 140.60
Acceptable Financing Cash, Conventional, FHA, VA Loan
Listing Terms Cash, Conventional, FHA, VA Loan
Read Less
Bought with Mike Rosenbaum • Summit Properties
GET MORE INFORMATION




