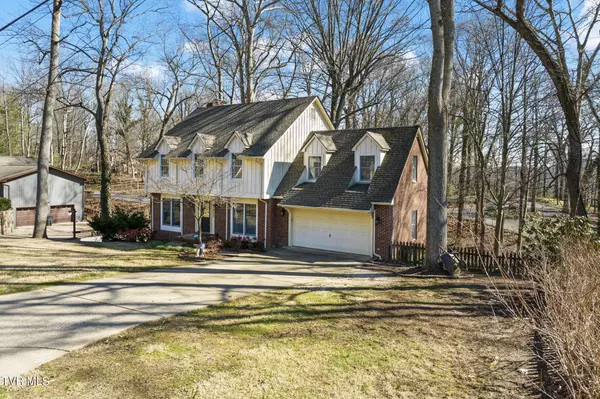For more information regarding the value of a property, please contact us for a free consultation.
401 Canongate RD Kingsport, TN 37660
Want to know what your home might be worth? Contact us for a FREE valuation!

Our team is ready to help you sell your home for the highest possible price ASAP
Key Details
Sold Price $400,000
Property Type Single Family Home
Sub Type Single Family Residence
Listing Status Sold
Purchase Type For Sale
Square Footage 3,400 sqft
Price per Sqft $117
Subdivision Rotherwood Hills
MLS Listing ID 9962065
Sold Date 04/19/24
Style Traditional
Bedrooms 4
Full Baths 2
Half Baths 2
HOA Y/N No
Total Fin. Sqft 3400
Originating Board Tennessee/Virginia Regional MLS
Year Built 1985
Lot Dimensions 169x88x84x133x127
Property Description
Come see this wonderful home with views of the mountains, convenient access to the Trailhead of Netherland Inn Park and public boat ramp for use of the river! You will not get tired of the views from the multiple decks all while being nestled in the trees.
The main level has a large formal living room with a brick wood burning fireplace, a formal dining room with crown molding and chair railing, a breakfast room and open kitchen with granite counter tops, built in desk area, hardwood cabinets, stainless appliances and a pantry - with hardwood flooring throughout. There is also a 1/2 bath on the main floor as well as the two-car garage. The upper level has a large primary suite with en suite that has multiple closets, a garden tub and stand up shower. There are 3 additional large bedrooms upstairs as well as guest bath. The downstairs level boast a huge den with a gorgeous brick propane fireplace, wet bar and walk out area to one of the multiple deck areas. The downstairs level also has plenty of daylight/walk out storage, a half bath with laundry and utility sink. Schedule your showing today!
Location
State TN
County Hawkins
Community Rotherwood Hills
Zoning res
Direction Netherland Inn Road to Rotherwood Hills Subdivision. Turn onto Canongate Road. Home on left. See sign. GPS friendly.
Rooms
Basement Partial Cool, Partial Heat, Partially Finished, Plumbed, Walk-Out Access, See Remarks
Ensuite Laundry Electric Dryer Hookup, Washer Hookup
Interior
Interior Features 2+ Person Tub, Bar, Eat-in Kitchen, Entrance Foyer, Granite Counters, Laminate Counters, Pantry, Radon Mitigation System, Walk-In Closet(s), Wet Bar, See Remarks
Laundry Location Electric Dryer Hookup,Washer Hookup
Heating Central, Fireplace(s), Heat Pump, Propane, Wood, See Remarks
Cooling Attic Fan, Ceiling Fan(s), Central Air, See Remarks
Flooring Carpet, Ceramic Tile, Hardwood
Fireplaces Number 2
Fireplaces Type Basement, Brick, Den, Gas Log, Living Room, See Remarks
Fireplace Yes
Window Features Insulated Windows
Appliance Dishwasher, Disposal, Electric Range, Microwave, Refrigerator, See Remarks
Heat Source Central, Fireplace(s), Heat Pump, Propane, Wood, See Remarks
Laundry Electric Dryer Hookup, Washer Hookup
Exterior
Exterior Feature Balcony, See Remarks
Garage Driveway, Asphalt, Attached, Garage Door Opener
Garage Spaces 2.0
Utilities Available Cable Available, Cable Connected
Amenities Available Landscaping
View Mountain(s)
Roof Type Shingle
Topography Level, Part Wooded, Sloped, See Remarks
Porch Back, Deck, See Remarks
Parking Type Driveway, Asphalt, Attached, Garage Door Opener
Total Parking Spaces 2
Building
Entry Level Two
Foundation Block
Sewer Public Sewer
Water Public
Architectural Style Traditional
Structure Type Brick,Wood Siding,See Remarks
New Construction No
Schools
Elementary Schools Washington-Kingsport City
Middle Schools Sevierville Middle
High Schools Dobyns Bennett
Others
Senior Community No
Tax ID 022m E 002.00
Acceptable Financing Cash, Conventional
Listing Terms Cash, Conventional
Read Less
Bought with Pam Addington-Wagner • A Team Real Estate Professionals
GET MORE INFORMATION




