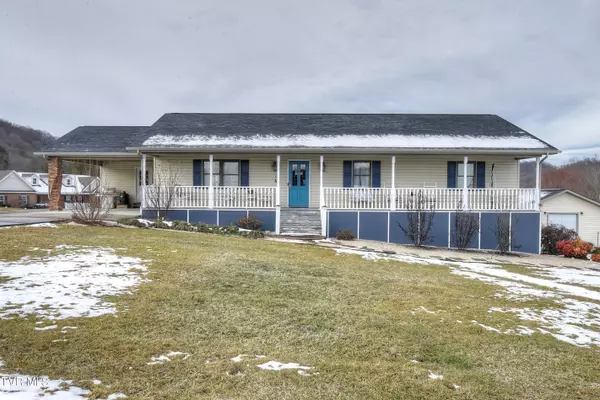For more information regarding the value of a property, please contact us for a free consultation.
2006 Ohio ST Mount Carmel, TN 37645
Want to know what your home might be worth? Contact us for a FREE valuation!

Our team is ready to help you sell your home for the highest possible price ASAP
Key Details
Sold Price $298,900
Property Type Single Family Home
Sub Type Single Family Residence
Listing Status Sold
Purchase Type For Sale
Square Footage 1,656 sqft
Price per Sqft $180
Subdivision Kinkead Est
MLS Listing ID 9961834
Sold Date 04/16/24
Style Ranch
Bedrooms 2
Full Baths 2
HOA Y/N No
Total Fin. Sqft 1656
Originating Board Tennessee/Virginia Regional MLS
Year Built 1994
Lot Dimensions 162.28 X 175.67 IRR
Property Description
Surrounded by lovely mountain views and just minutes from Kingsport, this charming ranch home is the one you have been looking for! Upon entry you will find the spacious living room with large picture window. Next you will walk in to the huge kitchen/dining area. The kitchen offers plenty of cabinetry and counter space along with an island which will convey. Just off the kitchen is a nice laundry/utility room with access from the carport. Down the hall are 3 bedrooms and 2 full baths including a primary suite. Most of the flooring on the main level has been updated along with fresh paint. There is a full, unfinished basement which is the perfect setup for a workshop and provides tons of storage. If you need more storage there is a detached yard barn that would be a great ''she shed.'' The fenced back yard is ideal for those who have fur babies. The large, covered front porch is perfect for sitting and enjoying some fresh air. Call your Realtor today to schedule a showing!
Location
State TN
County Hawkins
Community Kinkead Est
Zoning Residential
Direction Take I-26 through Kingsport and take Lynn Garden Dr Exit 36 then turn left. Turn left onto Carters Valley Rd. Right on Big Oak Rd/Waycross Rd. Left on Topeka Dr. Left on Ohio St. House is on the right.
Rooms
Other Rooms Outbuilding
Basement Full, Garage Door, Unfinished, Workshop
Ensuite Laundry Electric Dryer Hookup, Washer Hookup
Interior
Interior Features Primary Downstairs, Kitchen/Dining Combo, Laminate Counters
Laundry Location Electric Dryer Hookup,Washer Hookup
Heating Heat Pump
Cooling Heat Pump
Flooring Carpet, Vinyl
Window Features Insulated Windows
Appliance Dishwasher, Microwave, Range, Refrigerator
Heat Source Heat Pump
Laundry Electric Dryer Hookup, Washer Hookup
Exterior
Garage Driveway, Attached, Carport
Carport Spaces 1
View Mountain(s)
Roof Type Composition
Topography Level, Rolling Slope
Porch Covered, Deck, Front Porch
Parking Type Driveway, Attached, Carport
Building
Entry Level One
Foundation Block
Sewer Septic Tank
Water Public
Architectural Style Ranch
Structure Type Vinyl Siding
New Construction No
Schools
Elementary Schools Carters Valley
Middle Schools Church Hill
High Schools Volunteer
Others
Senior Community No
Tax ID 005p A 011.00
Acceptable Financing Cash, Conventional, VA Loan
Listing Terms Cash, Conventional, VA Loan
Read Less
Bought with Shawna Anglin • Weichert Realtors Saxon Clark KPT
GET MORE INFORMATION




