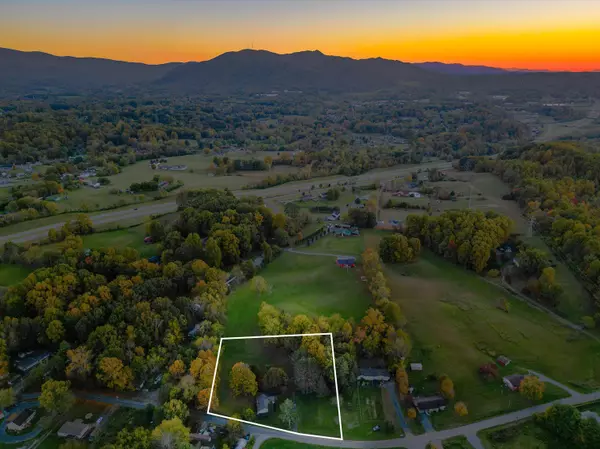For more information regarding the value of a property, please contact us for a free consultation.
1960 Dave Buck RD Johnson City, TN 37601
Want to know what your home might be worth? Contact us for a FREE valuation!

Our team is ready to help you sell your home for the highest possible price ASAP
Key Details
Sold Price $289,900
Property Type Single Family Home
Sub Type Single Family Residence
Listing Status Sold
Purchase Type For Sale
Square Footage 1,232 sqft
Price per Sqft $235
Subdivision Not In Subdivision
MLS Listing ID 9959218
Sold Date 04/12/24
Style Other
Bedrooms 3
Full Baths 2
HOA Y/N No
Total Fin. Sqft 1232
Originating Board Tennessee/Virginia Regional MLS
Year Built 1935
Lot Size 2.080 Acres
Acres 2.08
Lot Dimensions Irregular
Property Description
Back on the market at no fault of sellers! Looking for MOVE-IN ready, single level living with over 2 acres UNDER $300k?! Welcome home to Johnson City to this lovely 3 bedroom, 2 bathroom home with 1,232 SqFt. Embrace all of the cozy vibes with a full functioning fireplace with all of the wood you'll need for this winter! With a functioning 2 story barn with MANY other outside additions, this is the definition of ''home''. Hardwood floors throughout while being conveniently located less than 10 minutes from emergency services, Sycamore Shoals Hospital as well as your local schools. There is ample enough room for storage, whether it be in the basement, or outside in the 2 story outbuilding. HVAC, water heater, plumbing and a brand new programmable, energy efficient front door have all been recently replaced. Septic has been pumped. Metal roof was replaced in 2010. Recent survey has also been completed | Finding homes with a great amount of land under $300k are becoming increasingly harder. Schedule your showing today! Let the memories begin!
Location
State TN
County Carter
Community Not In Subdivision
Area 2.08
Zoning Residential
Direction | From US-19W South toward Asheville | Take exit 23 | Turn left onto E Main St | Slight right on SR-91 | Turn left on King Springs Rd | Turn right onto Dave Buck Rd | Home will be on the right |
Rooms
Other Rooms Stable(s), Barn(s), Outbuilding, Shed(s), Storage
Basement Block, Walk-Out Access
Interior
Interior Features Kitchen/Dining Combo, Laminate Counters, Remodeled, Restored, Shower Only, Soaking Tub
Heating Electric, Fireplace(s), Heat Pump, Wood, Electric
Cooling Ceiling Fan(s), Central Air, Heat Pump
Flooring Hardwood
Fireplaces Number 1
Fireplaces Type Living Room
Fireplace Yes
Window Features Double Pane Windows
Appliance Dishwasher, Dryer, Electric Range, Microwave, Refrigerator, Washer
Heat Source Electric, Fireplace(s), Heat Pump, Wood
Laundry Electric Dryer Hookup, Washer Hookup
Exterior
Parking Features Deeded, Driveway, Asphalt, Carport
Roof Type Metal
Topography Cleared, Level, Part Wooded
Porch Back, Front Porch, Screened
Building
Entry Level One
Foundation Block
Sewer Septic Tank
Water Public
Architectural Style Other
Structure Type Block,Vinyl Siding
New Construction No
Schools
Elementary Schools Happy Valley
Middle Schools Central
High Schools Happy Valley
Others
Senior Community No
Tax ID 047n A 003.00
Acceptable Financing Cash, Conventional, FHA, USDA Loan, VA Loan
Listing Terms Cash, Conventional, FHA, USDA Loan, VA Loan
Read Less
Bought with Brooke Shelton • Century 21 Heritage



