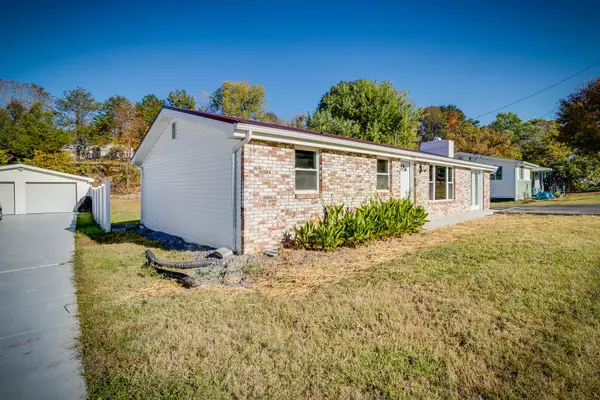For more information regarding the value of a property, please contact us for a free consultation.
2769 Carrollwood Heights RD Kingsport, TN 37660
Want to know what your home might be worth? Contact us for a FREE valuation!

Our team is ready to help you sell your home for the highest possible price ASAP
Key Details
Sold Price $265,000
Property Type Single Family Home
Sub Type Single Family Residence
Listing Status Sold
Purchase Type For Sale
Square Footage 1,600 sqft
Price per Sqft $165
Subdivision N M Dickson
MLS Listing ID 9958265
Sold Date 04/05/24
Bedrooms 4
Full Baths 2
HOA Y/N No
Total Fin. Sqft 1600
Originating Board Tennessee/Virginia Regional MLS
Year Built 1963
Lot Size 10,890 Sqft
Acres 0.25
Lot Dimensions 68 X 164.47 IRR
Property Description
This remodeled, move-in ready 4 bedroom, 2 bathroom home is a must-see. Offering the perfect blend of comfort and privacy, this home offers a unique layout with two bedrooms and a bathroom on one side, while two additional bedrooms and a second bathroom await on the opposite end. The eat-in kitchen boasts new stainless steel appliances, new cabinets, granite countertops, and a stylish tiled backsplash.
This property has been thoughtfully upgraded with a brand-new roof, siding, exterior and interior doors, as well as modern lighting and plumbing fixtures. Premium LVT and tile flooring grace every room, giving your home an elegant and low-maintenance appeal. Step outside onto your private backyard patio and embrace the joys of grilling and outdoor living. For those with an abundance of toys or tools, a newly paved driveway leads to a large detached two-car garage. Updates to the garage include: a new metal roof, new siding, energy-efficient LED lighting, and new state-of-the-art garage doors equipped with Chamberlain MyQ Wifi Openers. Don't miss out on this fantastic opportunity to make this home your own. Schedule your showing today. Buyer/Buyers agent to verify information.
Location
State TN
County Sullivan
Community N M Dickson
Area 0.25
Zoning Residential
Direction From East Stone Dr: Turn left onto New Beason Well Rd Turn right onto Carrollwood Heights Rd. Home will be on the left.
Rooms
Ensuite Laundry Electric Dryer Hookup, Washer Hookup
Interior
Interior Features Granite Counters
Laundry Location Electric Dryer Hookup,Washer Hookup
Heating Central
Cooling Central Air
Flooring Luxury Vinyl, Tile
Window Features Double Pane Windows
Appliance Dishwasher, Electric Range, Microwave, Refrigerator
Heat Source Central
Laundry Electric Dryer Hookup, Washer Hookup
Exterior
Garage Asphalt
Roof Type Metal
Topography Level
Porch Rear Patio
Parking Type Asphalt
Building
Entry Level One
Sewer Septic Tank
Water Public
Structure Type Brick,Vinyl Siding
New Construction No
Schools
Elementary Schools Ketron
Middle Schools Sullivan Heights Middle
High Schools West Ridge
Others
Senior Community No
Tax ID 031n B 006.00
Acceptable Financing Cash, Conventional, FHA, USDA Loan, VA Loan
Listing Terms Cash, Conventional, FHA, USDA Loan, VA Loan
Read Less
Bought with Kasia Mesa • Century 21 Legacy Col Hgts
GET MORE INFORMATION




