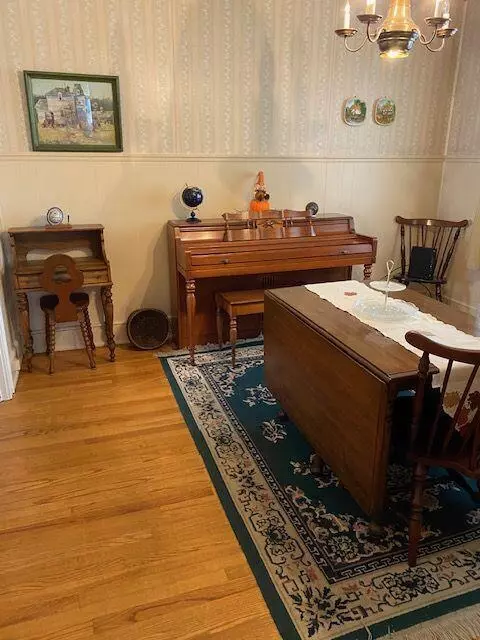For more information regarding the value of a property, please contact us for a free consultation.
361 Joslyn AVE Pennington Gap, VA 24277
Want to know what your home might be worth? Contact us for a FREE valuation!

Our team is ready to help you sell your home for the highest possible price ASAP
Key Details
Sold Price $149,900
Property Type Single Family Home
Sub Type Single Family Residence
Listing Status Sold
Purchase Type For Sale
Square Footage 3,500 sqft
Price per Sqft $42
Subdivision Not In Subdivision
MLS Listing ID 9955545
Sold Date 04/04/24
Style Traditional
Bedrooms 3
Full Baths 2
HOA Y/N No
Total Fin. Sqft 3500
Originating Board Tennessee/Virginia Regional MLS
Year Built 1949
Property Description
NEW PRICE !!! GREAT LOCATION!
Need furniture? Seller will consider conveying with offer.
Beautiful 1 1/2 story brick home with great location. Home offers hardwood floors with ceramic tile in bath and sunroom. Two bedrooms on main floor with open loft upstairs for additional bedroom or multipurpose room. Basement has 2nd kitchen, 3/4 bath with shower, Laminate and carpet flooring, family room and 4th bedroom. Great storage and large closets throughout home. Metal roof, HVAC,, vinyl tilt windows and so much more. Back of home has patio seating and storage areas. Back yard entrance with privacy fence with beautiful flower gardens and shrubbery.
Location
State VA
County Lee
Community Not In Subdivision
Zoning Residential
Direction From downtown Pennington turn left across from Lee Bank and Trust. Turn right on Joslyn Ave. Home is on right on corner.
Rooms
Basement Heated, Walk-Out Access
Interior
Interior Features Eat-in Kitchen
Heating Heat Pump, Propane
Cooling Heat Pump
Flooring Ceramic Tile, Hardwood
Fireplaces Type Living Room
Fireplace Yes
Window Features Double Pane Windows
Appliance Dishwasher, Dryer, Electric Range, Refrigerator, Washer
Heat Source Heat Pump, Propane
Exterior
Garage Carport
Carport Spaces 1
Roof Type Metal
Topography Level, Rolling Slope
Porch Rear Patio, Side Porch
Parking Type Carport
Building
Entry Level One and One Half
Sewer Public Sewer
Water Public
Architectural Style Traditional
Structure Type Brick,Plaster
New Construction No
Schools
Elementary Schools Dryden
Middle Schools Pennington
High Schools Lee Co
Others
Senior Community No
Tax ID 23e-(16)-Bk6,22-24
Acceptable Financing Cash, Conventional
Listing Terms Cash, Conventional
Read Less
Bought with Linda Wampler • Lonesome Pine Realty
GET MORE INFORMATION




