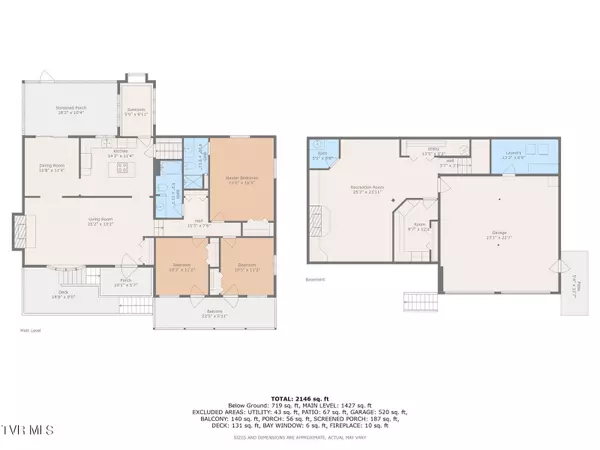For more information regarding the value of a property, please contact us for a free consultation.
379 Catawba LN Blountville, TN 37617
Want to know what your home might be worth? Contact us for a FREE valuation!

Our team is ready to help you sell your home for the highest possible price ASAP
Key Details
Sold Price $269,900
Property Type Single Family Home
Sub Type Single Family Residence
Listing Status Sold
Purchase Type For Sale
Square Footage 2,196 sqft
Price per Sqft $122
Subdivision Not In Subdivision
MLS Listing ID 9962403
Sold Date 04/02/24
Style Chalet
Bedrooms 3
Full Baths 2
HOA Y/N No
Total Fin. Sqft 2196
Originating Board Tennessee/Virginia Regional MLS
Year Built 1979
Lot Size 0.580 Acres
Acres 0.58
Lot Dimensions 139 x 189 IRR
Property Description
ALL OFFERS TO BE SUBMITTED BY 1:00 ON WEDNESDAY FEB 28. Here is your chance to get a home in BLOUNTVILLE. This 3-bedroom 2 full bathroom home is MOVE IN READY and waiting for new owners. The home has a park like setting on over 1/2 acre in a convenient location. Large open living room with vaulted ceilings, large windows and a wood burning fireplace. Dining room is off the kitchen area and goes out to a screened in porch. Kitchen has lots of space for the chef. Granite counter tops, new floors and recessed lighting plus lots of cabinets and an island. Smaller cozy heated sunroom is perfect for your morning coffee time. Main level has 3 bedrooms with a master suite on the end of the home. Large bathrooms and extra closet space upstairs. 2 other bedrooms have a porch access. Downstairs in the basement space you have a large, finished playroom or man cave area with built in bookshelves. There is a bonus room that would make a great office space or arts/crafts room. Huge 2 car garage is attached. Laundry room is in the basement and has a great space for more storage or shelves. This home has so much storage area. Backyard is fenced and is ready for those pets and has many fruit trees and flowering shrubs. This home has been newly painted thought-out and has some newer light fixtures. Seller has not used the fireplaces since he owned it. Buyers/buyers agent to verify all information.
Location
State TN
County Sullivan
Community Not In Subdivision
Area 0.58
Zoning R
Direction MEMORIAL BLVD. (126), GO 5.2 MILES TO A RIGHT ON HILL ST. (AT SIGN FOR INDIAN SPRINGS BAPTIST CHURCH). GO 9/10 MILE TO CATAWBA LANE. SEE SIGN AT BOTTOM OF THE DRIVEWAY.
Rooms
Other Rooms Outbuilding
Basement Garage Door, Heated, Walk-Out Access
Ensuite Laundry Electric Dryer Hookup, Washer Hookup
Interior
Interior Features Built-in Features, Central Vacuum
Laundry Location Electric Dryer Hookup,Washer Hookup
Heating Heat Pump
Cooling Ceiling Fan(s), Heat Pump
Flooring Hardwood, Tile
Fireplaces Number 2
Fireplaces Type Living Room, Wood Burning Stove
Fireplace Yes
Window Features Insulated Windows
Appliance Dishwasher, Dryer, Range, Refrigerator, Washer
Heat Source Heat Pump
Laundry Electric Dryer Hookup, Washer Hookup
Exterior
Garage Deeded
Garage Spaces 2.0
Roof Type Metal
Topography Part Wooded, Sloped
Porch Front Porch, Porch, Screened
Parking Type Deeded
Total Parking Spaces 2
Building
Entry Level Two
Sewer Septic Tank
Water Well
Architectural Style Chalet
Structure Type Stone,Wood Siding
New Construction No
Schools
Elementary Schools Indian Springs
Middle Schools Sullivan Central Middle
High Schools West Ridge
Others
Senior Community No
Tax ID 064 018.30
Acceptable Financing Cash, Conventional, VA Loan
Listing Terms Cash, Conventional, VA Loan
Read Less
Bought with Jake McKinney • LPT Realty - Griffin Home Group
GET MORE INFORMATION




