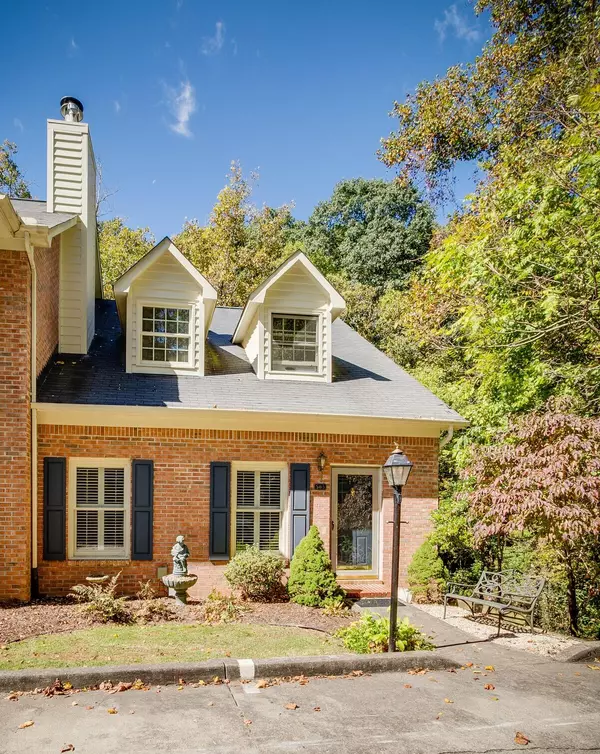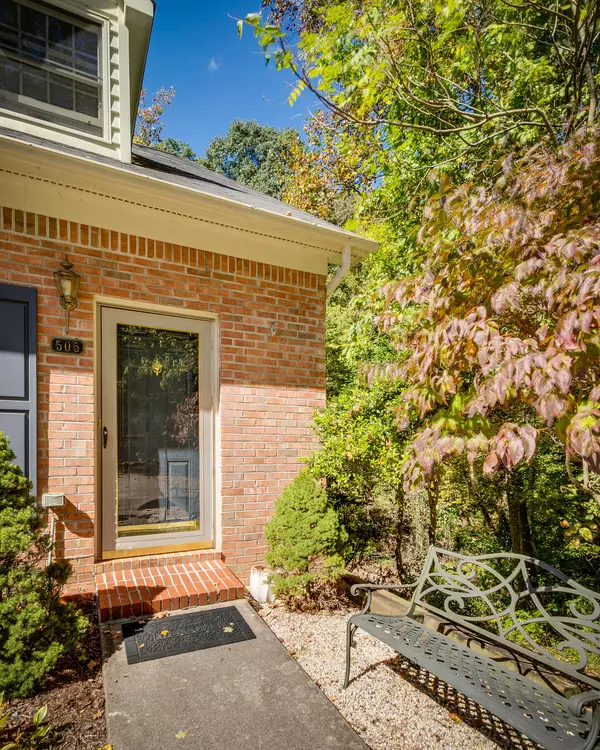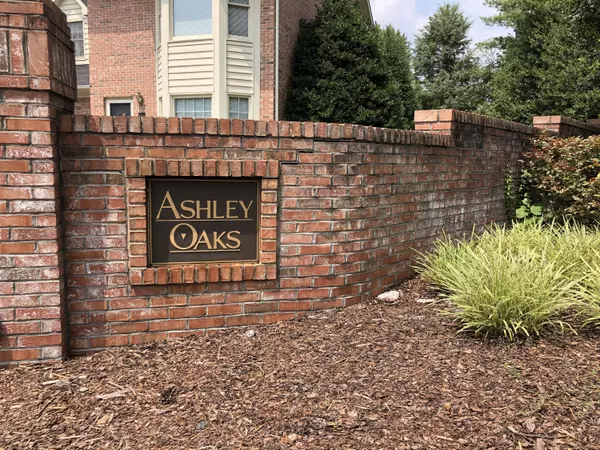For more information regarding the value of a property, please contact us for a free consultation.
505 Ashley Oaks Private DR Kingsport, TN 37663
Want to know what your home might be worth? Contact us for a FREE valuation!

Our team is ready to help you sell your home for the highest possible price ASAP
Key Details
Sold Price $289,900
Property Type Single Family Home
Sub Type PUD
Listing Status Sold
Purchase Type For Sale
Square Footage 2,610 sqft
Price per Sqft $111
Subdivision Ashley Oaks
MLS Listing ID 9957898
Sold Date 03/28/24
Style Townhouse
Bedrooms 3
Full Baths 3
HOA Fees $75/mo
HOA Y/N Yes
Total Fin. Sqft 2610
Originating Board Tennessee/Virginia Regional MLS
Year Built 1992
Property Description
Welcome to 505 Ashley Oaks Private Drive at the heart of Colonial Heights in Kingsport, TN. This stunning end unit townhouse offers three levels of spacious and comfortable living providing ample space to be your forever home. This is the most private home in the Ashley Oaks community, and both the back deck and the back lower patio will allow you to unwind and enjoy nature and the sounds of the creek that runs behind this peaceful retreat. As you enter this home, you'll be greeted by a cozy fireplace in the living room and a very well thought out floor plan. Go into the finished lower level and be welcomed with another bedroom, full bath, and a large family room that leads to the lower patio outside. Upstairs could be an extra-large bedroom suite with full bath or a play area or large den. Owners say HOA fee of $75 per month covers mowing, front landscaping, trash pickup and outdoor lighting. Schedule a viewing today and experience the comfort and convenience this home has to offer.
Location
State TN
County Sullivan
Community Ashley Oaks
Zoning R3
Direction Coming from downtown Kingsport, take Center Street to Fort Henry Drive. Turn right on to Lebanon Road and then approximately 500 feet turn right into Ashley Oaks Private Drive. Townhouse is last unit on left.
Rooms
Basement Block, Concrete, Exterior Entry, Finished, Full, Heated, Plumbed, Walk-Out Access
Ensuite Laundry Electric Dryer Hookup, Washer Hookup
Interior
Interior Features Primary Downstairs, Laminate Counters
Laundry Location Electric Dryer Hookup,Washer Hookup
Heating Central, Forced Air, Heat Pump, Natural Gas
Cooling Central Air, Heat Pump, Window Unit(s)
Flooring Carpet, Ceramic Tile, Hardwood
Fireplaces Number 2
Fireplaces Type Basement, Gas Log, Living Room, Ornamental
Equipment Dehumidifier
Fireplace Yes
Window Features Double Pane Windows,Skylight(s)
Appliance Dishwasher, Dryer, Gas Range, Microwave, Refrigerator, Washer
Heat Source Central, Forced Air, Heat Pump, Natural Gas
Laundry Electric Dryer Hookup, Washer Hookup
Exterior
Garage Deeded, Asphalt
Utilities Available Cable Available
View Creek/Stream
Roof Type Composition,Shingle
Topography Level, Rolling Slope
Porch Back, Deck
Parking Type Deeded, Asphalt
Building
Entry Level One and One Half
Foundation Block
Sewer Public Sewer
Water Public
Architectural Style Townhouse
Structure Type Brick,Frame
New Construction No
Schools
Elementary Schools John Adams
Middle Schools Robinson
High Schools Dobyns Bennett
Others
Senior Community No
Tax ID 092j B 024.10
Acceptable Financing Cash, Conventional
Listing Terms Cash, Conventional
Read Less
Bought with Geri Trent • eXp Realty, LLC
GET MORE INFORMATION




