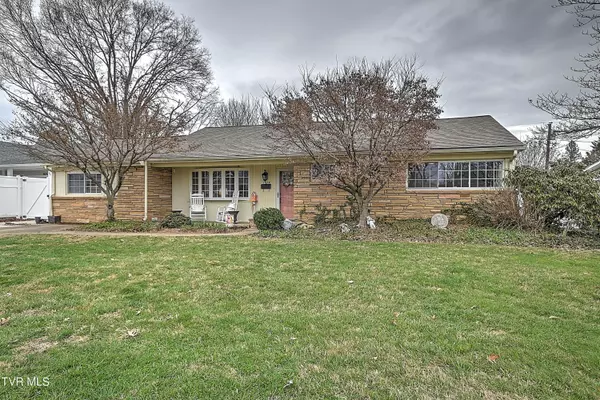For more information regarding the value of a property, please contact us for a free consultation.
1428 Brightridge DR Kingsport, TN 37664
Want to know what your home might be worth? Contact us for a FREE valuation!

Our team is ready to help you sell your home for the highest possible price ASAP
Key Details
Sold Price $515,000
Property Type Single Family Home
Sub Type Single Family Residence
Listing Status Sold
Purchase Type For Sale
Square Footage 2,793 sqft
Price per Sqft $184
Subdivision Fairacres
MLS Listing ID 9962649
Sold Date 03/27/24
Style Ranch
Bedrooms 4
Full Baths 3
HOA Y/N No
Total Fin. Sqft 2793
Originating Board Tennessee/Virginia Regional MLS
Year Built 1950
Lot Size 0.300 Acres
Acres 0.3
Lot Dimensions 80X167
Property Description
One Level in Fairacres, need I say anymore? Spacious living areas make this home perfect for entertaining. Four large bedrooms two of which have an en suite bathrooms. The eat in kitchen is the center of this house and when the family comes to visit you have the large dining room. This house lives small but entertains large. The yard is easily maintained and private. This property has been very well maintained and is move in ready. All information considered to be accurate, buyers agent to verify all information.
Location
State TN
County Sullivan
Community Fairacres
Area 0.3
Zoning R 1A
Direction Center Street to Lamont. Right on Brightridge house on left see sign.
Rooms
Other Rooms Shed(s)
Ensuite Laundry Electric Dryer Hookup, Washer Hookup
Interior
Interior Features Cedar Closet(s), Eat-in Kitchen, Granite Counters, Kitchen Island, Open Floorplan
Laundry Location Electric Dryer Hookup,Washer Hookup
Heating Heat Pump
Cooling Heat Pump
Flooring Laminate, Tile
Fireplaces Number 2
Fireplaces Type Gas Log, Great Room, Stone
Fireplace Yes
Appliance Cooktop, Dishwasher, Double Oven
Heat Source Heat Pump
Laundry Electric Dryer Hookup, Washer Hookup
Exterior
Garage Concrete
Community Features Sidewalks
Roof Type Shingle
Topography Level
Porch Patio, Screened
Parking Type Concrete
Building
Entry Level One
Foundation Slab
Sewer Public Sewer
Water Public
Architectural Style Ranch
Structure Type Stone
New Construction No
Schools
Elementary Schools Lincoln
Middle Schools Sevier
High Schools Dobyns Bennett
Others
Senior Community No
Tax ID 046k H 025.00
Acceptable Financing Cash, Conventional, FHA, VA Loan
Listing Terms Cash, Conventional, FHA, VA Loan
Read Less
Bought with Tina Karst • Conservus Homes
GET MORE INFORMATION




