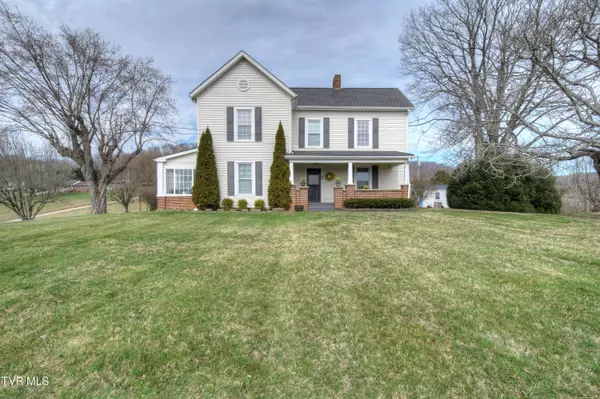For more information regarding the value of a property, please contact us for a free consultation.
274 Tipton LN Blountville, TN 37617
Want to know what your home might be worth? Contact us for a FREE valuation!

Our team is ready to help you sell your home for the highest possible price ASAP
Key Details
Sold Price $523,100
Property Type Single Family Home
Sub Type Single Family Residence
Listing Status Sold
Purchase Type For Sale
Square Footage 2,820 sqft
Price per Sqft $185
Subdivision North Tipton Estates
MLS Listing ID 9962858
Sold Date 03/25/24
Style Farmhouse
Bedrooms 4
Full Baths 2
HOA Y/N No
Total Fin. Sqft 2820
Originating Board Tennessee/Virginia Regional MLS
Year Built 1905
Lot Size 1.080 Acres
Acres 1.08
Lot Dimensions 264.03x184.74 IRR
Property Description
MULTIPLE OFFERS! HIGHEST AND BEST DUE BY 8:00 p.m. on 3/9/24!This exquisitely remodeled 4-bedroom Farmhouse has been tastefully redone while retaining its original charm. This home features an expansive kitchen with an abundance of cabinetry, granite countertops, and stainless-steel appliances. The kitchen opens to the over-sized dining room, perfect for entertaining. The living room features ten-foot ceilings and original hardwood floors. This room also has a brick hearth that accents the back wall. This room connects to the spacious sunroom which is heated with a decorative propane stove. This room also features two ceiling fans and fresh paint. The downstairs bedroom with its size offers an option to be utilized as a Second Primary bedroom, if needed. The entryway leading upstairs features a beautiful, original block paneled foyer with decorative wrought iron trim. The Primary bedroom is substantial and offers a neutral color with multiple windows to provide natural lighting. The other two upstairs bedrooms are nice-sized and offer the opportunity for a home office or playroom, if desired. The Primary Bathroom has been recently updated with a huge clawfoot tub, double vanities, and a separate shower. You will enjoy being outside of this home as much you will inside due to the lush flower gardens, covered back porch, Gazebo area, outdoor firepit, and your very own fully furnished She-shed. The She-shed is 10x20 and has electricity, providing enough power to be utilized as a workshop. The shed is fitted with a beautiful chandelier that illuminates the shed a night, providing such a warm and inviting place to relax. This home offers features an oversized garage with new stairs with Trex and metal railings that lead to the unfinished loft area, which could be easily finished for additional living or workspace. This home has been renovated with many modern amenities while keeping its original hardwood floors, moldings, doors, and tri This home is ready for the new owner to cherish and enjoy as much as its current owners have. All information and square footage are subject to buyer verification.
Location
State TN
County Sullivan
Community North Tipton Estates
Area 1.08
Zoning Residential
Direction Traveling Highway 394, turn onto TN-126E. Travel TN-126E for approximately 2 miles. Turn left onto County Home Road. Then turn left onto Tipton Lane. Home on right. See sign.
Rooms
Other Rooms Gazebo, Shed(s)
Basement Block, Exterior Entry
Ensuite Laundry Electric Dryer Hookup, Washer Hookup
Interior
Interior Features Entrance Foyer, Granite Counters, Remodeled, Soaking Tub, Utility Sink
Laundry Location Electric Dryer Hookup,Washer Hookup
Heating Fireplace(s), Heat Pump
Cooling Heat Pump
Flooring Ceramic Tile, Hardwood
Fireplaces Type Gas Log, Ornamental
Fireplace Yes
Window Features Insulated Windows,Window Treatments
Appliance Dishwasher, Electric Range, Microwave, Refrigerator
Heat Source Fireplace(s), Heat Pump
Laundry Electric Dryer Hookup, Washer Hookup
Exterior
Exterior Feature Garden, Outdoor Fireplace
Garage Deeded, Driveway, Asphalt
Garage Spaces 3.0
Utilities Available Cable Connected
Amenities Available Landscaping
View Mountain(s)
Roof Type Composition,Shingle
Topography Level
Porch Back, Covered, Front Porch, Porch
Parking Type Deeded, Driveway, Asphalt
Total Parking Spaces 3
Building
Entry Level Two
Foundation Block
Sewer Septic Tank
Water Public
Architectural Style Farmhouse
Structure Type Brick,Vinyl Siding,Plaster
New Construction No
Schools
Elementary Schools Holston
Middle Schools Sullivan Central Middle
High Schools West Ridge
Others
Senior Community No
Tax ID 051 057.00
Acceptable Financing Cash, Conventional, FHA, VA Loan
Listing Terms Cash, Conventional, FHA, VA Loan
Read Less
Bought with Heather Steele • Blue Ridge Properties
GET MORE INFORMATION




