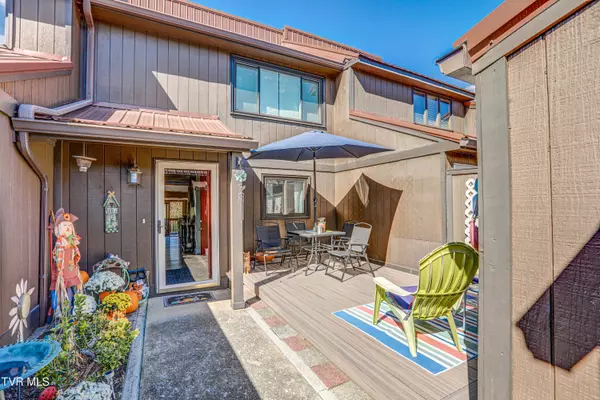For more information regarding the value of a property, please contact us for a free consultation.
412 Manor DR #D Kingsport, TN 37660
Want to know what your home might be worth? Contact us for a FREE valuation!

Our team is ready to help you sell your home for the highest possible price ASAP
Key Details
Sold Price $209,000
Property Type Single Family Home
Sub Type PUD
Listing Status Sold
Purchase Type For Sale
Square Footage 1,462 sqft
Price per Sqft $142
Subdivision Ridgefields Commons
MLS Listing ID 9961053
Sold Date 03/15/24
Style PUD
Bedrooms 2
Full Baths 2
Half Baths 1
HOA Fees $115/mo
HOA Y/N Yes
Total Fin. Sqft 1462
Originating Board Tennessee/Virginia Regional MLS
Year Built 1984
Property Description
Trade the yard work and outside maintenance for carefree living in this immaculate, move-in ready 2 bedroom, 2 and a half bath unit. As you step inside you will appreciate the seamless flow of the living spaces on the main floor and how it allows for easy conversation between you and your family/guests. As you begin with the well appointed kitchen complete with Quartz countertops, stainless steel appliances and generous pantry, you continue through the dining room and into the living room; you will love the corner fireplace, great for cozying up on those cool Fall and Winter evenings. Off the living room is a nice size deck, which is the perfect spot to take in the tranquil surroundings and enjoy the fresh air. Upstairs you will find the master bedroom, which has its own en suite and private balcony. There is also a secondary bedroom with its own en suite and a hall laundry area. To complete this cozy unit, you will have the luxury of enjoying your own private courtyard--the perfect spot to unwind after a long day or for entertaining family and friends. There have been several updates throughout, some of which include: windows replaced 4 years ago, trex composite decking in courtyard, new flooring upstairs and much more! (See attached Seller Additional Information). Don't forget to check out the complex's amenities which include a pool, tennis courts, and clubhouse. Unit is considered a PUD. This home is sure to go fast, so schedule your showing today! Buyer/Buyer's agent to verify all information. Curtains and curtain rods in bedrooms do not convey
Location
State TN
County Sullivan
Community Ridgefields Commons
Zoning R3
Direction From Johnson City, take I-26 to exit 4 (Wilcox Dr exit). Go approximately 1.8 miles and take the exit toward Riverport Rd. Continue on Riverport Rd for 2 miles. Turn left onto Manor Drive. Go approximately 0.8 mile. 412 Manor will be on the right
Rooms
Other Rooms Storage
Basement Crawl Space, Exterior Entry
Ensuite Laundry Electric Dryer Hookup, Washer Hookup
Interior
Interior Features Open Floorplan, Pantry
Laundry Location Electric Dryer Hookup,Washer Hookup
Heating Heat Pump
Cooling Ceiling Fan(s), Heat Pump
Fireplaces Number 1
Fireplaces Type Living Room
Fireplace Yes
Window Features Double Pane Windows
Appliance Dishwasher, Microwave, Range, Refrigerator
Heat Source Heat Pump
Laundry Electric Dryer Hookup, Washer Hookup
Exterior
Exterior Feature Balcony
Garage Asphalt, Attached, Carport
Carport Spaces 2
Pool Community
Community Features Clubhouse
Roof Type Metal
Topography Level, Sloped
Porch Back, Deck, Patio, Screened
Parking Type Asphalt, Attached, Carport
Building
Entry Level Two
Foundation Block
Sewer Public Sewer
Water Public
Architectural Style PUD
Structure Type T111
New Construction No
Schools
Elementary Schools Washington
Middle Schools Sevier
High Schools Dobyns Bennett
Others
Senior Community No
Tax ID 045n B 005.00
Acceptable Financing Cash, Conventional, FHA, VA Loan
Listing Terms Cash, Conventional, FHA, VA Loan
Read Less
Bought with B.J. Walsh • Blue Ridge Properties
GET MORE INFORMATION




