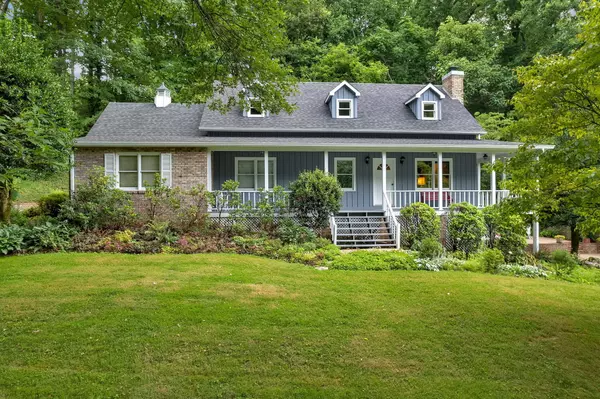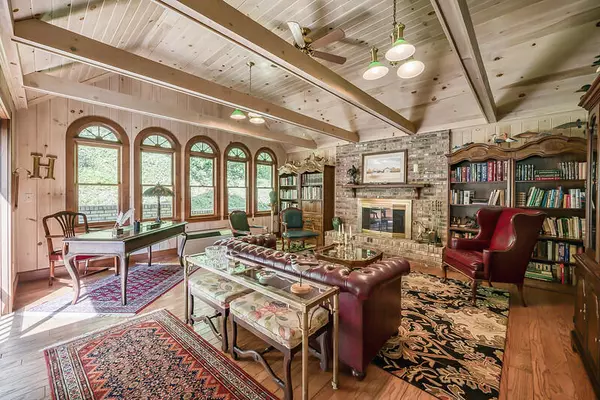For more information regarding the value of a property, please contact us for a free consultation.
90 Alpine DR Greeneville, TN 37743
Want to know what your home might be worth? Contact us for a FREE valuation!

Our team is ready to help you sell your home for the highest possible price ASAP
Key Details
Sold Price $455,000
Property Type Single Family Home
Sub Type Single Family Residence
Listing Status Sold
Purchase Type For Sale
Square Footage 3,564 sqft
Price per Sqft $127
Subdivision Parrish Hills
MLS Listing ID 9954371
Sold Date 03/15/24
Style Cape Cod,See Remarks
Bedrooms 3
Full Baths 2
Half Baths 1
HOA Y/N No
Total Fin. Sqft 3564
Originating Board Tennessee/Virginia Regional MLS
Year Built 1986
Lot Size 0.580 Acres
Acres 0.58
Lot Dimensions 152 X 166 IRR
Property Description
EXECUTIVE CAPE COD SINGLE-FAMILY DWELLING is a great home to entertain family and friends, plus operate your in-home office in a secluded wooded neighborhood. =SEE VIDEO & 360° VIRTUAL TOUR in PHOTOS= • This three bedroom, three-level house has an exterior entrance to a basement office; a detached garage with a studio above the garage for families or creative pros. Built in 1986, this structure has light colored brick, medium gray board batten wood siding, architectural shingles, elegant landscaping, and a spacious patio off the dining room and den in the back, and semi-wrap around porch on the front and side. Another patio sits between the basement entrance just a few steps beyond the detached garage to offer a peaceful stopover. Beautiful landscaping and gardens offer several species of plants, grasses, and trees.
This 12-room house has quality hardwood and tile floors, lovely sitting rooms, three bedrooms, spacious home office, and recreation / hobby room. The main level offers space for entertaining under two cathedral ceilings in the sunroom and fire-placed den. Large windows allow natural light in sunroom and dining room. A fireplace graces living room with a front entrance from a semi-wrap around front and side porch. The kitchen offers cabinets, Corian countertops, a breakfast nook, and a main-level laundry room with washer and dryer that convey with the house. Kitchen appliances, clothes washer and dryer, basement refrigerator, dehumidifier, and security system convey with the real estate. Other furniture may be purchased, especially the dining set that was custom fitted for the dining room. The RING security cameras do not convey.
The primary main-level bedroom suit, located near side entrance, kitchen and sunroom, has a walk-in closet and a full bathroom with shower. The second level has two bedrooms separated by a hallway, with one hosting a half-bath. A full bathroom with shower and soaking tub is entered from the hallway. • The primary main-level bedroom is located convent to entrance, kitchen and sun room, with a walk-in closet, and full bathroom with stand-up shower. " The second level has two bedrooms on each side, separated by a hallway, with one hosting a half-bath. A full bathroom with shower and soaking tub is entered from the hallway. The second-level closet has side wall entrances into the attack for additional storage. LOTS 13 & 14 ACROSS the road are sold separately. MLS#9953701 & 9953702.
This house is located in southern Greene County, Tennessee, half-mile from LINK HILLS COUNTRY CLUB with a Robert Trent Jones designed course. It's located off Asheville highway with close access to Nolichucky River, Appalachian Trail, and a one-hour plus drive to Asheville, North Carolina or Gatlinburg and the Great Smoky Mountains. ###
Location
State TN
County Greene
Community Parrish Hills
Area 0.58
Zoning A-1
Direction GREENEVILLE— 7.6 miles: DRIVE SOUTH on Asheville Hwy, TN-70 S; 5.1 mil; take sharp left onto E Allens Bridge Rd / Meadow Creek Rd 1.0 mi; Turn right onto Parrish Dr 0.1 mi, Turn right onto Alpine Cove Dr. 341 ft; Turn left onto ALPINE DR • GPS FRIENDLY. Cell Service. ###
Rooms
Basement Block, Exterior Entry, Heated, Interior Entry, Partially Finished, Walk-Out Access, Other, See Remarks
Primary Bedroom Level First
Interior
Interior Features Primary Downstairs, Eat-in Kitchen, Pantry, Soaking Tub, Solid Surface Counters, Walk-In Closet(s), Other
Heating Electric, Heat Pump, Electric
Cooling Heat Pump, Wall Unit(s)
Flooring Ceramic Tile, Concrete, Hardwood, Plank, Vinyl
Fireplaces Number 2
Fireplaces Type Brick, Den, Living Room, Masonry
Equipment Dehumidifier
Fireplace Yes
Window Features Double Pane Windows,Window Treatment-Some
Appliance Built-In Electric Oven, Cooktop, Dishwasher, Dryer, Microwave, Refrigerator, Washer
Heat Source Electric, Heat Pump
Laundry Electric Dryer Hookup, Washer Hookup
Exterior
Exterior Feature Other, See Remarks
Parking Features Driveway, Concrete, Detached, Garage Door Opener, Parking Pad, See Remarks
Garage Spaces 2.0
Utilities Available Cable Available, Cable Connected
Amenities Available Landscaping
Roof Type Composition,Shingle
Topography Sloped, Wooded
Porch Back, Breezeway, Covered, Front Porch, Patio, Rear Patio, Side Porch, Unheated, Wrap Around, See Remarks
Total Parking Spaces 2
Building
Entry Level Two
Foundation Block, Slab
Sewer Septic Tank
Water Public
Architectural Style Cape Cod, See Remarks
Structure Type Brick,Wood Siding
New Construction No
Schools
Elementary Schools Nolichuckey
Middle Schools South Greene
High Schools South Greene
Others
Senior Community No
Tax ID 134o A 023.00
Acceptable Financing Cash, Conventional, FHA, USDA Loan, VA Loan
Listing Terms Cash, Conventional, FHA, USDA Loan, VA Loan
Read Less
Bought with Whitney Collins • Tri County Real Estate, LLC



