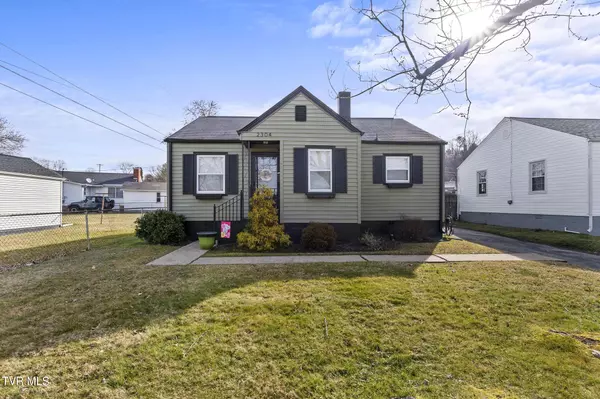For more information regarding the value of a property, please contact us for a free consultation.
2304 Sherwood RD Kingsport, TN 37664
Want to know what your home might be worth? Contact us for a FREE valuation!

Our team is ready to help you sell your home for the highest possible price ASAP
Key Details
Sold Price $188,300
Property Type Single Family Home
Sub Type Single Family Residence
Listing Status Sold
Purchase Type For Sale
Square Footage 864 sqft
Price per Sqft $217
Subdivision Forest Lawn
MLS Listing ID 9961807
Sold Date 03/15/24
Style Cottage
Bedrooms 2
Full Baths 1
HOA Y/N No
Total Fin. Sqft 864
Originating Board Tennessee/Virginia Regional MLS
Year Built 1947
Lot Size 10,454 Sqft
Acres 0.24
Lot Dimensions 52x198
Property Description
Adorable Cottage in the City! This cozy two-bedroom 1 one-bath house has been remodeled with a smart floorplan, easy upkeep, and classic touches. It's the perfect little house whether you are starting out or downsizing. Inside you will find a modern feel with a neutral color scheme ready for your furniture and decor. In the kitchen, you have modern appliances but the classic cabinets make these cottages so charming. The home has laminate throughout except in the bathroom which features ceramic tile. Step outside and take a walk on the sidewalks through the neighborhood or play in your large fenced backyard. Perfect for pets or kids to enjoy hours of play. The detached carport can be a home for your car or used as a patio for entertaining. The large utility building is perfect for storage and to house your workshop. Get started on your new life today! Call your realtor for an appointment today! Pre-approved buyers only. All Information is deemed reliable but should be verified by the buyer or buyer's agent.
Location
State TN
County Sullivan
Community Forest Lawn
Area 0.24
Zoning residential
Direction From Ft Henry Dr, turn onto Warpath lane, turn left onto Sherwood. Home is on the left. 2304
Rooms
Other Rooms Outbuilding
Basement Crawl Space, Sump Pump
Ensuite Laundry Electric Dryer Hookup, Washer Hookup
Interior
Interior Features Laminate Counters, Pantry, Wired for Data
Laundry Location Electric Dryer Hookup,Washer Hookup
Heating Heat Pump
Cooling Heat Pump
Flooring Laminate, Tile
Fireplaces Type Ornamental, Other
Fireplace Yes
Window Features Insulated Windows,Window Treatment-Negotiable
Appliance Dishwasher, Electric Range, Refrigerator
Heat Source Heat Pump
Laundry Electric Dryer Hookup, Washer Hookup
Exterior
Garage Driveway, Asphalt
Carport Spaces 1
Community Features Sidewalks
Amenities Available Landscaping
Roof Type Shingle
Topography Level
Porch Rear Patio
Parking Type Driveway, Asphalt
Building
Entry Level One
Foundation Block
Sewer Public Sewer
Water Public
Architectural Style Cottage
Structure Type Vinyl Siding
New Construction No
Schools
Elementary Schools Jackson
Middle Schools Robinson
High Schools Dobyns Bennett
Others
Senior Community No
Tax ID 061m B 005.00
Acceptable Financing Cash, Conventional, FHA
Listing Terms Cash, Conventional, FHA
Read Less
Bought with Leona Forbes • Park Hill Realty Group, LLC
GET MORE INFORMATION




