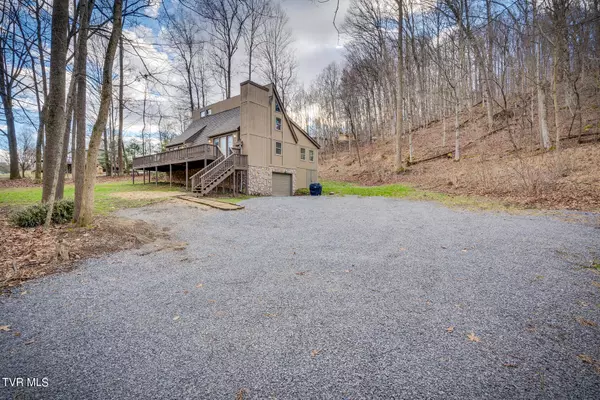For more information regarding the value of a property, please contact us for a free consultation.
277 Jh Fauver RD Blountville, TN 37617
Want to know what your home might be worth? Contact us for a FREE valuation!

Our team is ready to help you sell your home for the highest possible price ASAP
Key Details
Sold Price $383,525
Property Type Single Family Home
Sub Type Single Family Residence
Listing Status Sold
Purchase Type For Sale
Square Footage 1,792 sqft
Price per Sqft $214
Subdivision Not In Subdivision
MLS Listing ID 9961644
Sold Date 03/15/24
Style Contemporary
Bedrooms 3
Full Baths 2
HOA Y/N No
Total Fin. Sqft 1792
Originating Board Tennessee/Virginia Regional MLS
Year Built 1976
Lot Size 2.000 Acres
Acres 2.0
Lot Dimensions IRR
Property Description
Come see this beautifully tucked away A frame home that has been tastefully remodeled. This home sits back on a two acre lot that is surrounded by trees to give you the feel of living in the mountains. This home gives off the rustic modern feel and features 3 bedrooms, 2 bathrooms, a large kitchen and living room as well as a bonus loft area. You also have a flex room finished in the basement, as well as the garage area and additional space for storage or future expansion. You will enjoy cozy nights by the large fireplace accented by the exposed beams that truly give this home its character. Come see this place in person to really feel the charm this place delivers.
Location
State TN
County Sullivan
Community Not In Subdivision
Area 2.0
Zoning Residential
Direction GPS friendly.
Interior
Interior Features Primary Downstairs
Heating Heat Pump
Cooling Heat Pump
Flooring Luxury Vinyl
Fireplaces Type Living Room
Fireplace Yes
Appliance Dishwasher, Microwave, Range, Refrigerator
Heat Source Heat Pump
Exterior
Garage Spaces 1.0
Roof Type Shingle
Topography Sloped, Wooded
Porch Deck
Total Parking Spaces 1
Building
Sewer Septic Tank
Water Public
Architectural Style Contemporary
Structure Type Stone,Wood Siding
New Construction No
Schools
Elementary Schools Central Heights
Middle Schools Sullivan Central Middle
High Schools West Ridge
Others
Senior Community No
Tax ID 034 157.10
Acceptable Financing Cash, Conventional, FHA, VA Loan
Listing Terms Cash, Conventional, FHA, VA Loan
Read Less
Bought with Danielle McMeans • Century 21 Legacy Col Hgts
GET MORE INFORMATION




