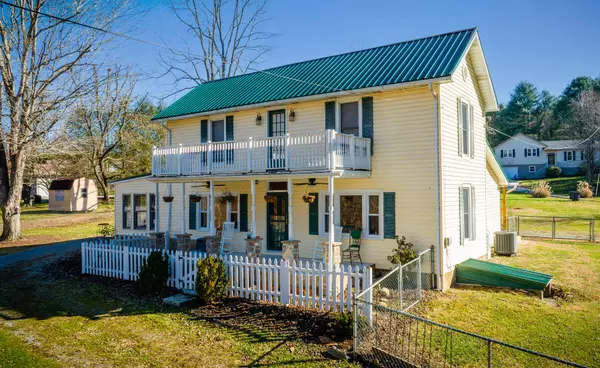For more information regarding the value of a property, please contact us for a free consultation.
112 Hyder Mill RD Johnson City, TN 37601
Want to know what your home might be worth? Contact us for a FREE valuation!

Our team is ready to help you sell your home for the highest possible price ASAP
Key Details
Sold Price $372,000
Property Type Single Family Home
Sub Type Single Family Residence
Listing Status Sold
Purchase Type For Sale
Square Footage 2,512 sqft
Price per Sqft $148
Subdivision Not In Subdivision
MLS Listing ID 9960163
Sold Date 03/06/24
Style Farmhouse
Bedrooms 3
Full Baths 2
Half Baths 1
HOA Y/N No
Total Fin. Sqft 2512
Originating Board Tennessee/Virginia Regional MLS
Year Built 1900
Lot Size 0.650 Acres
Acres 0.65
Lot Dimensions See acres
Property Description
Back on market due to buyer financing. Passed inspection and FHA Appraisal over list price. Move in ready. A charming historical farmhouse located in the desirable Milligan University area of Johnson City, Tennessee.
This beautiful 3-bedroom home boasts 2 full and 1/2 baths, including a stunning claw-foot tub that adds a touch of elegance. With its restored interior, updated plumbing, and electrical systems, this property seamlessly blends historical charm with modern convenience.
Situated on a quiet street with no through traffic, this home offers a tranquil living environment. The property features a spacious 2 1/2 car garage, providing ample parking space for your vehicles. Additionally, you'll find a chicken coop and greenhouse on the premises, perfect for those who enjoy gardening or raising their own chickens.
With a large garden and no city taxes, this farmhouse presents an opportunity to embrace a sustainable lifestyle while enjoying the benefits of country living! Don't miss out on the chance to make this historical gem your own. Contact us today!
Location
State TN
County Carter
Community Not In Subdivision
Area 0.65
Zoning Res.
Direction From Milligan Hwy, turn right into Milligan College. turn left at the post office then take left at the ''Y.'' House on right. Look for sign.
Rooms
Other Rooms Greenhouse, Outbuilding
Ensuite Laundry Electric Dryer Hookup
Interior
Interior Features Eat-in Kitchen, Granite Counters, Kitchen/Dining Combo, Remodeled, Walk-In Closet(s)
Laundry Location Electric Dryer Hookup
Heating Central, Fireplace(s), Heat Pump, Natural Gas
Cooling Ceiling Fan(s), Central Air, Heat Pump
Flooring Hardwood, Tile
Fireplaces Number 2
Fireplaces Type Gas Log, Kitchen, Living Room
Fireplace Yes
Window Features Double Pane Windows,Insulated Windows,Window Treatment-Negotiable
Appliance Dishwasher, Electric Range, Microwave, Refrigerator
Heat Source Central, Fireplace(s), Heat Pump, Natural Gas
Laundry Electric Dryer Hookup
Exterior
Exterior Feature Garden
Garage Driveway, Circular Driveway, Concrete, Detached, Garage Door Opener
Garage Spaces 2.0
Utilities Available Cable Available
Amenities Available Landscaping
View Water
Roof Type Metal
Topography Level, See Remarks
Porch Balcony, Covered, Front Porch, Rear Porch
Parking Type Driveway, Circular Driveway, Concrete, Detached, Garage Door Opener
Total Parking Spaces 2
Building
Entry Level Two
Sewer Septic Tank
Water Public
Architectural Style Farmhouse
Structure Type Vinyl Siding
New Construction No
Schools
Elementary Schools Happy Valley
Middle Schools Happy Valley
High Schools Happy Valley
Others
Senior Community No
Tax ID 056 018.01
Acceptable Financing Cash, Conventional, FHA, THDA, VA Loan
Listing Terms Cash, Conventional, FHA, THDA, VA Loan
Read Less
Bought with Logan Walker • Fathom Realty
GET MORE INFORMATION




