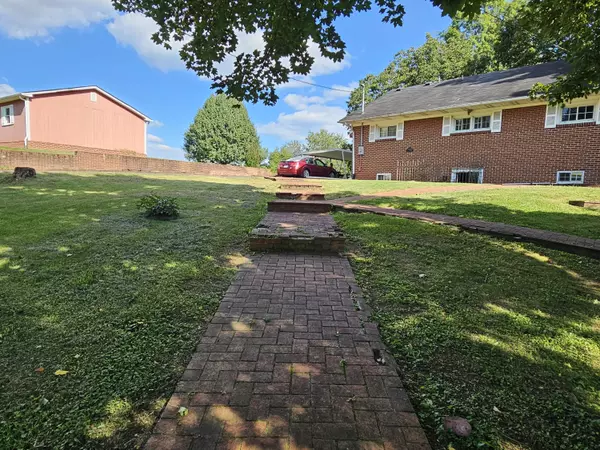For more information regarding the value of a property, please contact us for a free consultation.
74 Elam RD Castlewood, VA 24224
Want to know what your home might be worth? Contact us for a FREE valuation!

Our team is ready to help you sell your home for the highest possible price ASAP
Key Details
Sold Price $114,500
Property Type Single Family Home
Sub Type Single Family Residence
Listing Status Sold
Purchase Type For Sale
Square Footage 2,000 sqft
Price per Sqft $57
Subdivision Not In Subdivision
MLS Listing ID 9956501
Sold Date 03/01/24
Bedrooms 3
Full Baths 2
HOA Y/N No
Total Fin. Sqft 2000
Originating Board Tennessee/Virginia Regional MLS
Year Built 1955
Lot Size 0.310 Acres
Acres 0.31
Lot Dimensions 100 x 175
Property Description
REDUCED!!! MOTIVATED SELLER!! Nice brick home in established neighborhood in Castlewood less than half a mile from Hwy 58 and 30 minutes from Abingdon. This 3 bedroom home features beautifully maintained original hardwood floors throughout the main level, newer windows, and a large, secluded and shady backyard for entertaining. There is a mostly finished basement with tiled floors, fireplace, toilet facilities, and walkout entrance. There are 2 detached buildings on the property--one for storage and a 2nd finished one-room brick building that could make a nice office, she shed, or man cave. The property has a large front yard with a paved driveway and one-car carport. There are underground natural gas lines to the property that can be accessed as an alternative energy source. Buyers and buyers agents to verify all information in this listing. Subject to Errors & Omissions.
Location
State VA
County Russell
Community Not In Subdivision
Area 0.31
Zoning residential
Direction Coming from St. Paul on Hwy 58, turn right onto Mew Rd at 2nd red light in Castlewood. Coming from Hansonville on Hwy 58, turn left on Mew Rd at 1st light in Castlewood. After 0.2 miles, turn right on to Elam Rd. Property will be on your right. Sign in yard. GPS friendly.
Rooms
Other Rooms Outbuilding, Storage
Basement Concrete, Exterior Entry, Partially Finished, Plumbed
Ensuite Laundry Electric Dryer Hookup, Washer Hookup
Interior
Laundry Location Electric Dryer Hookup,Washer Hookup
Heating Baseboard, Natural Gas
Cooling Central Air, Heat Pump
Flooring Ceramic Tile, Hardwood
Fireplaces Type Basement
Fireplace Yes
Window Features Double Pane Windows
Appliance Built-In Electric Oven, Cooktop, Dishwasher, Microwave, Refrigerator
Heat Source Baseboard, Natural Gas
Laundry Electric Dryer Hookup, Washer Hookup
Exterior
Garage Driveway, Carport
Carport Spaces 1
Utilities Available Cable Available
Roof Type Asphalt,Shingle
Topography Cleared, Level
Parking Type Driveway, Carport
Building
Entry Level One
Foundation Block
Sewer Septic Tank
Water Public
Structure Type Brick
New Construction No
Schools
Elementary Schools Castlewood
Middle Schools Castlewood
High Schools Castlewood
Others
Senior Community No
Tax ID 156l E 3408
Acceptable Financing Cash, Conventional
Listing Terms Cash, Conventional
Read Less
Bought with Virginia Roberts • Century 21 Bennett & Edwards
GET MORE INFORMATION




