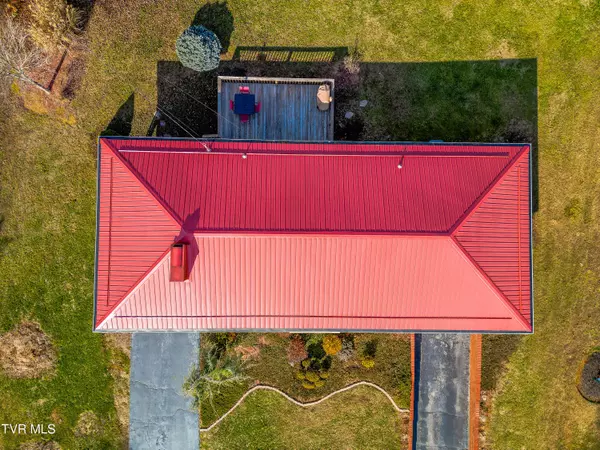For more information regarding the value of a property, please contact us for a free consultation.
169 Rosefield DR Kingsport, TN 37660
Want to know what your home might be worth? Contact us for a FREE valuation!

Our team is ready to help you sell your home for the highest possible price ASAP
Key Details
Sold Price $280,000
Property Type Single Family Home
Sub Type Single Family Residence
Listing Status Sold
Purchase Type For Sale
Square Footage 1,773 sqft
Price per Sqft $157
Subdivision Bloomington Heights
MLS Listing ID 9959746
Sold Date 03/04/24
Style Ranch
Bedrooms 3
Full Baths 2
HOA Y/N No
Total Fin. Sqft 1773
Originating Board Tennessee/Virginia Regional MLS
Year Built 1963
Lot Size 0.480 Acres
Acres 0.48
Lot Dimensions 100 X 163 IRR
Property Description
Looking for a Ranch style charmer? Look no further! This 3 bed 2 bath home boasts lots of charm for any type of family! Did I mention it has a nice private bonus room that could be used as a movie room, another bedroom, or another living room? Also featured is a fully finished basement that is great for storage, laundry room, or work out room. You can do all three down there at the same time and it has a one car parking garage inside the basement. There is also an outside carport to park other vehicles. With a nice and flat .48 acre lot the back yard is wonderful for entertainment for any family. Do you have fur babies? Also a great place for your fur babies to run and play! Schedule your appointment today to come and see this wonderful oasis waiting to be your NEW HOME! Some of the information in this listing may have been obtained from a 3rd party and/or tax records and must be verified before assuming accuracy. Buyer(s) must verify all information.
Location
State TN
County Sullivan
Community Bloomington Heights
Area 0.48
Zoning R 1B
Direction From Stone drive heading from the hospital, turn left onto Bloomington Dr and head up the hill. Turn left on first road which is Rosefield Dr location is second home on the right 169 Rosefield Dr. On Stone Dr from car dealerships , turn right on Bloomington Dr then left on Rosefield Dr.
Rooms
Other Rooms Outbuilding
Basement Block, Garage Door, Partial Heat, Partially Finished, Walk-Out Access
Ensuite Laundry Electric Dryer Hookup, Washer Hookup
Interior
Interior Features Eat-in Kitchen, Kitchen/Dining Combo, Pantry, Solid Surface Counters, Walk-In Closet(s), Whirlpool, See Remarks
Laundry Location Electric Dryer Hookup,Washer Hookup
Heating Central, Electric, Fireplace(s), Forced Air, Electric
Cooling Ceiling Fan(s), Central Air
Flooring Carpet, Ceramic Tile, Hardwood
Fireplaces Number 2
Fireplaces Type Living Room, Recreation Room
Fireplace Yes
Window Features Double Pane Windows
Appliance Built-In Electric Oven, Dishwasher, Electric Range, Microwave, Refrigerator
Heat Source Central, Electric, Fireplace(s), Forced Air
Laundry Electric Dryer Hookup, Washer Hookup
Exterior
Exterior Feature Balcony
Garage Driveway, Carport, Garage Door Opener
Garage Spaces 1.0
Carport Spaces 2
Roof Type Metal
Topography Cleared, Level, Sloped
Porch Back, Patio
Parking Type Driveway, Carport, Garage Door Opener
Total Parking Spaces 1
Building
Entry Level Two,One
Foundation Block
Sewer Public Sewer
Water Public
Architectural Style Ranch
Structure Type Brick
New Construction No
Schools
Elementary Schools Jackson
Middle Schools Sevier
High Schools Dobyns Bennett
Others
Senior Community No
Tax ID 046b C 006.00
Acceptable Financing Cash, Conventional, THDA, VA Loan
Listing Terms Cash, Conventional, THDA, VA Loan
Read Less
Bought with Melissa Parton • REMAX Rising JC
GET MORE INFORMATION




