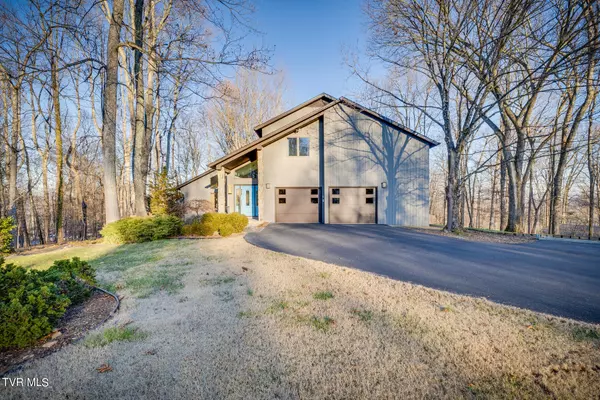For more information regarding the value of a property, please contact us for a free consultation.
4014 Foxfire LN Kingsport, TN 37664
Want to know what your home might be worth? Contact us for a FREE valuation!

Our team is ready to help you sell your home for the highest possible price ASAP
Key Details
Sold Price $535,000
Property Type Single Family Home
Sub Type Single Family Residence
Listing Status Sold
Purchase Type For Sale
Square Footage 2,908 sqft
Price per Sqft $183
Subdivision Foxfire
MLS Listing ID 9960920
Sold Date 03/01/24
Style Contemporary
Bedrooms 3
Full Baths 2
Half Baths 1
HOA Fees $12/ann
HOA Y/N Yes
Total Fin. Sqft 2908
Originating Board Tennessee/Virginia Regional MLS
Year Built 1983
Lot Size 1.000 Acres
Acres 1.0
Lot Dimensions 405 x 182
Property Description
DISTINCT DESIGN & IMPECCABLE UPDATES! Located just outside the City is 4014 Foxfire Lane. Foxfire is known for large wooded lots, wintertime views, and convenience to shopping, schools (10 minutes or less), Warriors Path State Park, I-81, and the Airport.
This custom built one-owner home has been perfectly modernized and lovingly maintained. (Be sure to view the Aerial/ Walkthrough Video and ask your agent for the Update List.) The contemporary architecture provides expansive windows, impressive vaulted ceilings, and a flexible floorplan, making it a home for creative, modern living.
On the main level you'll find a den with stone fireplace, open dining room, half bath, laundry, and 2 flex spaces to serve multiple needs--the formal living space and the sunroom with double-height ceiling and loads of light. The renovated kitchen features custom cabinetry, 2 convection ovens, gas range, pantry, and sliders that open to the private back yard. Hickory flooring and mahogany millwork flow throughout and lend warmth to the home.
Upstairs are 3 guest rooms, an updated bath, and the primary suite, which is well appointed and gives a sense of retreat. Skylights bring in sunshine and starry nights. The renovated bath features dual sinks, tile step-in shower, and jetted tub. A lovely vanity sits just outside the wrap-around walk-in closet.
There is an unfinished basement for workspace, storage, or expansion, and the 2-car garage has a storage room and custom doors, installed in 2019.
Outside you'll enjoy beautiful landscaping, multi-level decks, a garden pond, and a low-maintenance privacy fence to deter deer. New architectural shingles were installed in 2022. HVAC, exterior, and interior maintenance is routinely performed.
With inviting spaces and thoughtful details, this home is the perfect backdrop for enjoying life and creating memories. Make your appointment today! (Offers must include proof of funds or current prequalification letter.)
Location
State TN
County Sullivan
Community Foxfire
Area 1.0
Zoning A2
Direction Memorial Boulevard to Island Road. First left on Foxfire. Home on right.
Rooms
Basement Block, Concrete, Unfinished
Ensuite Laundry Electric Dryer Hookup, Washer Hookup
Interior
Interior Features Built-in Features, Eat-in Kitchen, Entrance Foyer, Granite Counters, Kitchen Island, Open Floorplan, Pantry, Remodeled, Restored, Soaking Tub, Walk-In Closet(s), Wet Bar
Laundry Location Electric Dryer Hookup,Washer Hookup
Heating Electric, Fireplace(s), Heat Pump, Propane, Electric
Cooling Heat Pump
Flooring Carpet, Ceramic Tile, Hardwood
Fireplaces Number 1
Fireplaces Type Den, Gas Log
Fireplace Yes
Window Features Double Pane Windows
Appliance Built-In Electric Oven, Convection Oven, Dishwasher, Disposal, Double Oven, Gas Range, Microwave, Water Softener
Heat Source Electric, Fireplace(s), Heat Pump, Propane
Laundry Electric Dryer Hookup, Washer Hookup
Exterior
Garage Asphalt, Attached, Garage Door Opener
Garage Spaces 2.0
Utilities Available Cable Connected
Amenities Available Landscaping
View Mountain(s)
Roof Type Composition
Topography Level, Part Wooded, Rolling Slope
Porch Back, Deck
Parking Type Asphalt, Attached, Garage Door Opener
Total Parking Spaces 2
Building
Entry Level Two
Foundation Block
Sewer Septic Tank
Water Public
Architectural Style Contemporary
Structure Type Stone,Wood Siding
New Construction No
Schools
Elementary Schools Indian Springs
Middle Schools Central
High Schools West Ridge
Others
Senior Community No
Tax ID 048c A 008.00
Acceptable Financing Cash, Conventional
Listing Terms Cash, Conventional
Read Less
Bought with Emily Jones • The Property Experts JC
GET MORE INFORMATION




