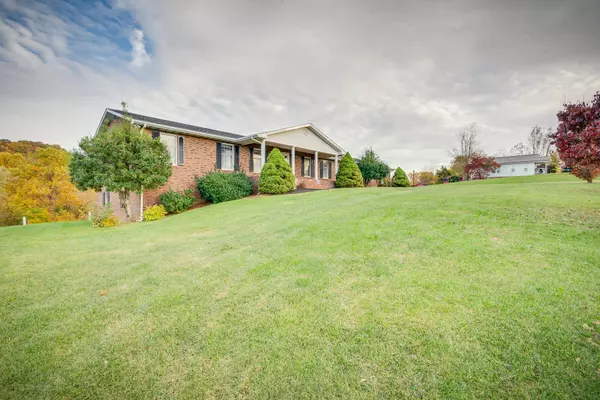For more information regarding the value of a property, please contact us for a free consultation.
146 Central DR Johnson City, TN 37601
Want to know what your home might be worth? Contact us for a FREE valuation!

Our team is ready to help you sell your home for the highest possible price ASAP
Key Details
Sold Price $550,000
Property Type Single Family Home
Sub Type Single Family Residence
Listing Status Sold
Purchase Type For Sale
Square Footage 3,557 sqft
Price per Sqft $154
Subdivision Not In Subdivision
MLS Listing ID 9958880
Sold Date 02/29/24
Style Ranch
Bedrooms 3
Full Baths 4
HOA Y/N No
Total Fin. Sqft 3557
Originating Board Tennessee/Virginia Regional MLS
Year Built 1996
Lot Size 1.900 Acres
Acres 1.9
Lot Dimensions see acreage
Property Description
This house features a spacious layout with multiple rooms and amenities. The main level offers three bedrooms and three full bathrooms. One of the bathrooms has a bath/shower combo with glass doors and double sinks, along with two linen closets. The bedrooms are sized at 12x14 with two closets, 12x12 with three closets, and 10x14 with two closets. The primary bedroom is 12x16 and includes a bathroom, a large closet, double sinks, and a stand-up shower. Additional spaces on the main level include a sunroom, a second kitchen with two pantries, a dining room with a closet,, a den with an electric fireplace that's never been used, a foyer going into a large living room area. .When you go outside you have another double garage that is not attached that the seller used as her ''party garage.'' There's so much storage space in this home and the view is spectacular. Buyer/Buyers agent to verify information. If you are looking for more acreage, check out mls#9958894 which is right across the street from this home.
Location
State TN
County Carter
Community Not In Subdivision
Area 1.9
Zoning Residential
Direction From Johnson City to E Main Street to Elizabethton Hwy (Hwy 91) to a left on Central Dr. Home on the right, look for sign
Rooms
Basement Full, Unfinished
Interior
Interior Features Entrance Foyer, Laminate Counters, Pantry, Walk-In Closet(s)
Heating Coal Stove, Fireplace(s), Heat Pump
Cooling Heat Pump
Flooring Carpet, Laminate, Parquet, Vinyl
Window Features Double Pane Windows,Single Pane Windows
Appliance Dishwasher, Dryer, Electric Range, Range, Refrigerator, Washer
Heat Source Coal Stove, Fireplace(s), Heat Pump
Laundry Electric Dryer Hookup, Washer Hookup
Exterior
Exterior Feature Other
Parking Features Driveway, Concrete
Garage Spaces 2.0
Roof Type Shingle
Topography Level, Mountainous, Pasture, Sloped
Porch Back, Deck, Front Porch
Total Parking Spaces 2
Building
Entry Level One
Water Public
Architectural Style Ranch
Structure Type Brick,Vinyl Siding
New Construction No
Schools
Elementary Schools Central
Middle Schools Central
High Schools Happy Valley
Others
Senior Community No
Tax ID 048h A 023.00
Acceptable Financing Cash, Conventional, FHA, VA Loan
Listing Terms Cash, Conventional, FHA, VA Loan
Read Less
Bought with Glenna Buchanan • eXp Realty VA



