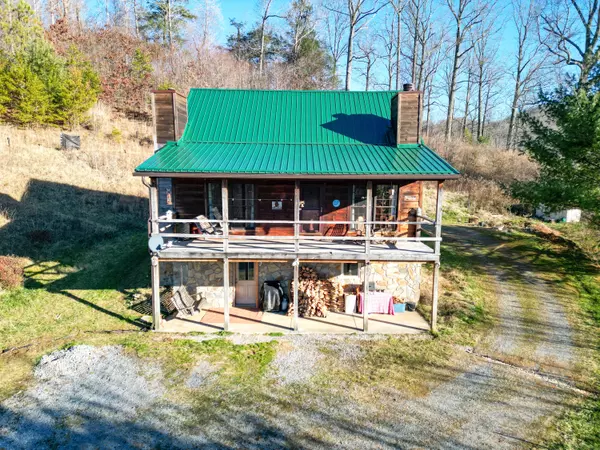For more information regarding the value of a property, please contact us for a free consultation.
120 Bear Cage RD Roan Mountain, TN 37687
Want to know what your home might be worth? Contact us for a FREE valuation!

Our team is ready to help you sell your home for the highest possible price ASAP
Key Details
Sold Price $312,000
Property Type Single Family Home
Sub Type Single Family Residence
Listing Status Sold
Purchase Type For Sale
Square Footage 1,488 sqft
Price per Sqft $209
Subdivision Not In Subdivision
MLS Listing ID 9960326
Sold Date 02/27/24
Style Cabin
Bedrooms 3
Full Baths 2
HOA Y/N No
Total Fin. Sqft 1488
Originating Board Tennessee/Virginia Regional MLS
Year Built 2002
Lot Size 2.030 Acres
Acres 2.03
Lot Dimensions IRR
Property Description
MOTIVATED SELLER! Discover mountain living at its finest! Modern comfort meets rustic charm in this custom-built cabin boasting an open floor plan with main-level living, vaulted ceilings, updated kitchen and baths, an abundance of natural light, and a cozy wood-burning stone fireplace. The airy interior extends outdoors to the covered deck, where you can take in the fresh mountain air or a breathtaking sunset. The primary on main features a private ensuite with plenty of closet/storage space. The main level also includes an updated laundry area, second full bath, and a kitchen pantry. Upstairs is a very spacious second bedroom. Downstairs features a third bedroom with a wood burning stove, a flex space that could be used for an additional den/office/home gym, and tons of additional storage space! A newly constructed sauna offers a touch of luxury with a remote start option to have it ready for relaxation after a day outdoors. Adding to the allure, this home offers a variety of nearby outdoor activities just minutes away — at 10 minutes to Roan Mountain State Park hiking and biking trails as well as Doe River trout fishing, and 15 minutes to Watauga Lake access. At under 45 minutes from the slopes of Sugar and Beech Mountains, this cabin also provides quick access to renowned ski destinations! Recent Updates Include: new metal roof and gutters (2022), new HVAC (2021), installation of driveway berms to prevent erosion, new well pressure tank, and private back patio. As the spring unfolds, the cabin becomes a front-row seat to vibrant fruiting trees and bushes, including blackberries, blueberries, gooseberries, strawberries, heirloom apples, plums, pears, peaches, pawpaw and more! In the early summer, spot rare blue ghost fireflies, and in fall and winter enjoy a panoramic display of autumnal hues and snow capped mountains. Your dream mountain escape awaits - seize the opportunity to make it yours today!
Location
State TN
County Carter
Community Not In Subdivision
Area 2.03
Zoning Residential
Direction Exit 3 toward Bristol onto I-381 S (1.7 mi.) Continue on Commonwealth Ave (VA-381 S) (1.2 mi.) Continue on Volunteer Pkwy (US-19 S) (11.5 mi.) Take ramp toward US-19E/Elizabethton (0.3 mi.). Turn left onto US-19 E (US-19E) toward Bluffy City/Elizabethton (19.9 mi). Turn left on to Bear Cage Rd.
Rooms
Other Rooms Shed(s)
Basement Exterior Entry, Full, Heated, Interior Entry, Partially Finished
Primary Bedroom Level First
Ensuite Laundry Electric Dryer Hookup, Washer Hookup
Interior
Interior Features Primary Downstairs, Kitchen/Dining Combo, Open Floorplan, Pantry, Wired for Data
Laundry Location Electric Dryer Hookup,Washer Hookup
Hot Water true
Heating Fireplace(s), Heat Pump, Hot Water, Wood, Wood Stove
Cooling Heat Pump
Flooring Ceramic Tile, Hardwood
Fireplaces Type Great Room, Living Room, Stone, Wood Burning Stove
Fireplace Yes
Window Features Double Pane Windows,Window Treatment-Negotiable
Appliance Dishwasher, Disposal, Electric Range, Microwave, Refrigerator
Heat Source Fireplace(s), Heat Pump, Hot Water, Wood, Wood Stove
Laundry Electric Dryer Hookup, Washer Hookup
Exterior
Garage Deeded, Gravel, Shared Driveway
Amenities Available Landscaping, Sauna
View Mountain(s)
Roof Type Metal
Topography Cleared, Part Wooded, Sloped, Steep Slope
Porch Covered, Deck
Parking Type Deeded, Gravel, Shared Driveway
Building
Entry Level One and One Half
Foundation Block, Stone
Sewer Septic Tank
Water Private, Well
Architectural Style Cabin
Structure Type Wood Siding
New Construction No
Schools
Elementary Schools Hampton
Middle Schools Hampton
High Schools Hampton
Others
Senior Community No
Tax ID 083 113.01
Acceptable Financing Cash, Conventional, FHA, VA Loan
Listing Terms Cash, Conventional, FHA, VA Loan
Read Less
Bought with Jacob Force • Collins & Co. Realtors & Auctioneers
GET MORE INFORMATION




