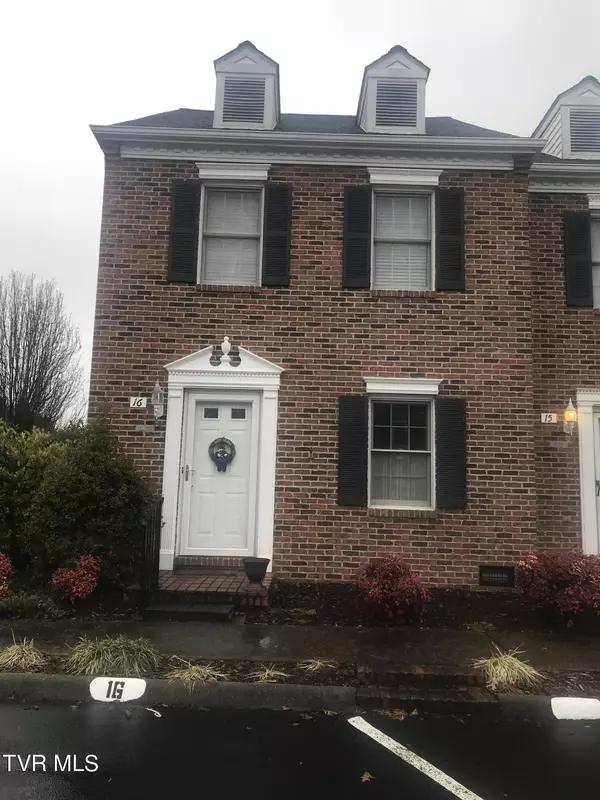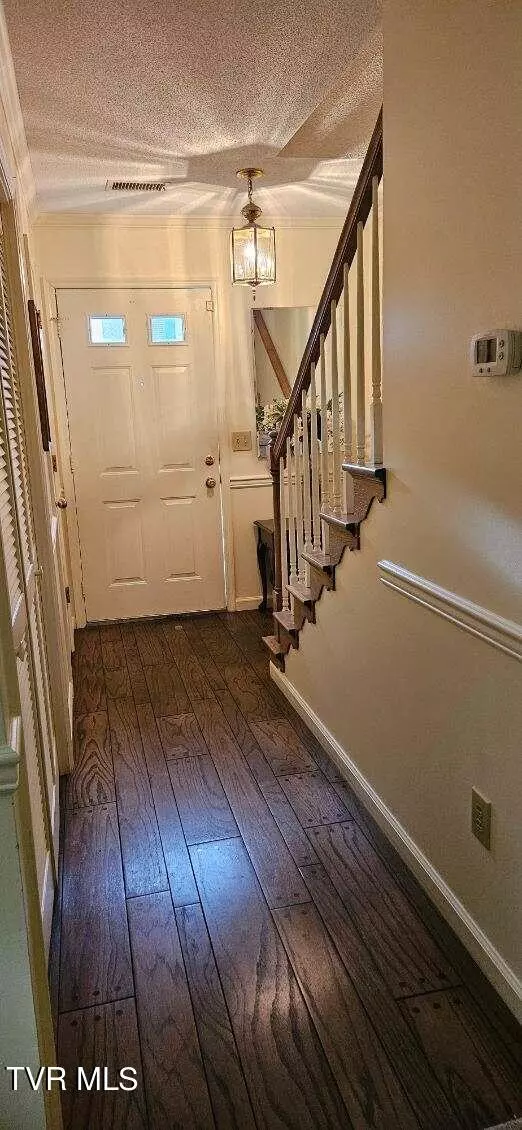For more information regarding the value of a property, please contact us for a free consultation.
400 Sunset DR #C16 Johnson City, TN 37604
Want to know what your home might be worth? Contact us for a FREE valuation!

Our team is ready to help you sell your home for the highest possible price ASAP
Key Details
Sold Price $187,000
Property Type Condo
Sub Type Condominium
Listing Status Sold
Purchase Type For Sale
Square Footage 1,152 sqft
Price per Sqft $162
Subdivision Not In Subdivision
MLS Listing ID 9960771
Sold Date 02/23/24
Style Townhouse,Traditional
Bedrooms 2
Full Baths 1
Half Baths 1
HOA Fees $150/mo
HOA Y/N Yes
Total Fin. Sqft 1152
Originating Board Tennessee/Virginia Regional MLS
Year Built 1987
Lot Dimensions Commom area
Property Description
LOCATION! LOCATION! LOCATION!
Beautiful move-in ready condo in desirable Hermitage Manor. This end unit has many updates, neutral color painted interior, newer stainless steel appliances & new faucet in kitchen sink, newer HVAC & serviced yearly( Dec 23), newer ceiling fans-both bedrooms, professionally cleaned & professionally cleaned carpet throughout. 2 BR, 1.5 BA. This condo offers main level-entrance foyer, half bath, large living room, dining area, galley kitchen, back covered patio-ground level with storage unit. Upstairs offers-hall laundry room, hall full bath, large master bedroom, ceiling fans with large walk in closet, 2nd bedroom, ceiling fans, wall reading light fixtures, large closet, hall drop down steps to floored attic for extra storage. Almost 1200 finished sq ft of living space in the heart of JC. Towne Acres School District, minutes to shopping, dining, ETSU, JCMC, VAMC & walk to the Mall. Low HOA fee of 150.00 per month takes care of the exterior maintenance. Come see for yourself, this beautiful condo, so you can call it ''HOME''!
''CONDO CANNOT BE RENTED''
Location
State TN
County Washington
Community Not In Subdivision
Zoning R5
Direction N Roan Street onto Sunset Drive toward Mahoney's, turn right into Hermitage Manor, bear right then bear left, building C on the right, Unit 16, end unit, see sign.
Rooms
Other Rooms Storage
Interior
Interior Features Eat-in Kitchen, Entrance Foyer, Laminate Counters, Walk-In Closet(s)
Heating Central, Electric, Heat Pump, Electric
Cooling Ceiling Fan(s), Central Air
Flooring Carpet, Laminate, Parquet
Fireplace No
Window Features Insulated Windows,Window Treatments
Appliance Dishwasher, Disposal, Dryer, Electric Range, Refrigerator, Washer
Heat Source Central, Electric, Heat Pump
Laundry Electric Dryer Hookup, Washer Hookup
Exterior
Parking Features Deeded, Asphalt
Community Features Sidewalks, Curbs
Utilities Available Cable Available, Cable Connected
Amenities Available Landscaping
View Mountain(s)
Roof Type Composition,Shingle
Topography Level
Porch Back, Covered, Rear Patio
Building
Entry Level Two
Foundation Concrete Perimeter, Slab
Sewer Public Sewer
Water Public
Architectural Style Townhouse, Traditional
Structure Type Brick
New Construction No
Schools
Elementary Schools Towne Acres
Middle Schools Liberty Bell
High Schools Science Hill
Others
Senior Community No
Tax ID 038p E 010.06
Acceptable Financing Cash, Conventional, FHA, THDA, USDA Loan, VA Loan
Listing Terms Cash, Conventional, FHA, THDA, USDA Loan, VA Loan
Read Less
Bought with Abby Wolfenbarger • The Addington Agency Bristol



