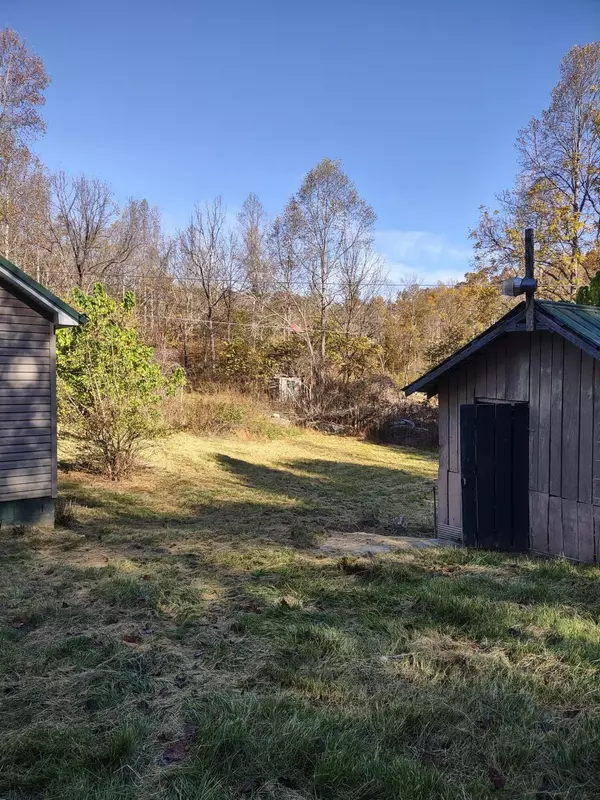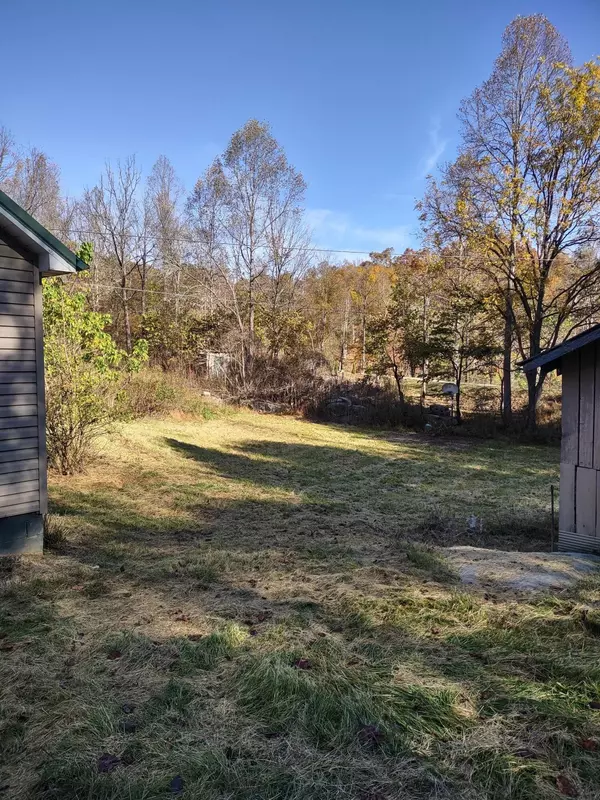For more information regarding the value of a property, please contact us for a free consultation.
10419 Caney Valley RD Bristol, VA 24202
Want to know what your home might be worth? Contact us for a FREE valuation!

Our team is ready to help you sell your home for the highest possible price ASAP
Key Details
Sold Price $155,000
Property Type Single Family Home
Sub Type Single Family Residence
Listing Status Sold
Purchase Type For Sale
Square Footage 2,080 sqft
Price per Sqft $74
Subdivision Not In Subdivision
MLS Listing ID 9958594
Sold Date 02/22/24
Style Other
Bedrooms 4
Full Baths 2
HOA Y/N No
Total Fin. Sqft 2080
Originating Board Tennessee/Virginia Regional MLS
Year Built 1940
Lot Size 20.000 Acres
Acres 20.0
Lot Dimensions per deed
Property Description
Beautiful property on the outskirts of Bristol complete with tons of land! Hunters paradise!! Inside the home you will find four large bedrooms and two full bathrooms with plenty of other space to make into an office or whatever your heart desires! The living room has a stove to help provide an additional source of heat through those cold winter days! LARGE stand-up attic that has been partially completed to create even more space! Along with a large barn and a couple of outside storage buildings, you will have plenty of room for anything you want to do! Nearby to the Hardrock Casino, State Street, and everything Bristol has to offer! Don't let this one get away, it has been priced to sell and will not last long! Subject to E & O. Information obtained from seller and public records All information should be verified by buyer and buyer's agent.
Location
State VA
County Washington
Community Not In Subdivision
Area 20.0
Zoning Residential
Direction From VA-625 heading north, turn left onto Caney Valley Road. continue on for 15 miles. GPS will take you to the east side of the property, actual location will be approximately half a mile east along Caney Valley Road.
Rooms
Other Rooms Barn(s), Outbuilding, Shed(s)
Interior
Interior Features Kitchen Island, Kitchen/Dining Combo, Laminate Counters, Open Floorplan
Heating Heat Pump
Cooling Central Air
Flooring Laminate, Tile
Fireplaces Type Living Room, Wood Burning Stove
Equipment Satellite Dish
Fireplace Yes
Window Features Double Pane Windows
Appliance Electric Range, Microwave, Refrigerator
Heat Source Heat Pump
Exterior
Parking Features Driveway, Gravel
Roof Type Metal
Topography Rolling Slope, Wooded
Porch Covered, Front Porch, Side Porch
Building
Entry Level One
Foundation Block
Sewer Septic Tank
Water Well
Architectural Style Other
Structure Type Vinyl Siding
New Construction No
Schools
Elementary Schools Valley Institute
Middle Schools Wallace
High Schools John S. Battle
Others
Senior Community No
Tax ID 078 A 23 025544
Acceptable Financing Cash, Conventional
Listing Terms Cash, Conventional
Read Less
Bought with Bonnie Rector • Signature Properties Kpt



