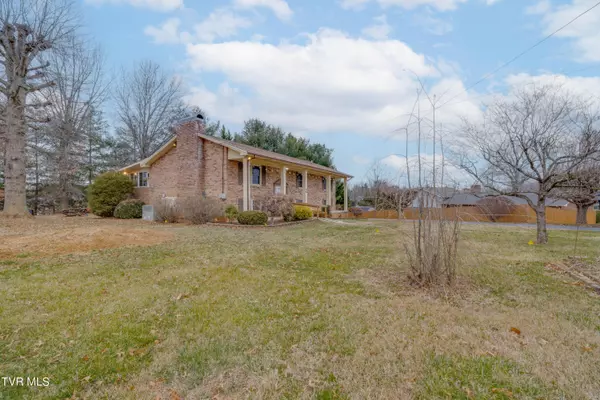For more information regarding the value of a property, please contact us for a free consultation.
2 Larkwood CT Johnson City, TN 37604
Want to know what your home might be worth? Contact us for a FREE valuation!

Our team is ready to help you sell your home for the highest possible price ASAP
Key Details
Sold Price $350,000
Property Type Single Family Home
Sub Type Single Family Residence
Listing Status Sold
Purchase Type For Sale
Square Footage 2,295 sqft
Price per Sqft $152
Subdivision North Hills
MLS Listing ID 9960468
Sold Date 02/21/24
Style Split Foyer
Bedrooms 4
Full Baths 2
Half Baths 1
HOA Y/N No
Total Fin. Sqft 2295
Originating Board Tennessee/Virginia Regional MLS
Year Built 1968
Lot Size 10,890 Sqft
Acres 0.25
Lot Dimensions 109 X 164
Property Description
This home on a quite Cul De Sac is the perfect place to raise a family, with 4 bedrooms 2.5 baths and a large yard in North Johnson City. It's close to shopping, schools, hospitals and ETSU. Very convenient with family room down with wood burning woodstove. Large 2 car garage. Gas fireplace in living room. Welcome Home, freshly painted and just waiting for new owners to enjoy. All information deemed reliable but should be verified by buyers agent. Multiple offers. All offers will be considered at 5PM Wednesday the 10th.
Location
State TN
County Washington
Community North Hills
Area 0.25
Zoning Res
Direction Knob Creek Rd to North Hills to Larkwood left to home.
Rooms
Basement Block, Exterior Entry, Full, Garage Door, Heated
Ensuite Laundry Electric Dryer Hookup, Washer Hookup
Interior
Interior Features Entrance Foyer, Laminate Counters, Solid Surface Counters
Laundry Location Electric Dryer Hookup,Washer Hookup
Heating Central, Fireplace(s), Forced Air, Natural Gas
Cooling Heat Pump
Flooring Carpet, Luxury Vinyl, Vinyl
Fireplaces Number 2
Fireplaces Type Den, Living Room
Fireplace Yes
Window Features Insulated Windows
Appliance Cooktop
Heat Source Central, Fireplace(s), Forced Air, Natural Gas
Laundry Electric Dryer Hookup, Washer Hookup
Exterior
Garage Driveway, Asphalt
Garage Spaces 2.0
Roof Type Composition,Shingle
Topography Level
Porch Covered, Porch
Parking Type Driveway, Asphalt
Total Parking Spaces 2
Building
Entry Level Two
Foundation Block
Sewer Public Sewer
Water Public
Architectural Style Split Foyer
Structure Type Brick
New Construction No
Schools
Elementary Schools Woodland Elementary
Middle Schools Liberty Bell
High Schools Science Hill
Others
Senior Community No
Tax ID 046h A 046.00
Acceptable Financing Cash, Conventional, FHA, FMHA, VA Loan
Listing Terms Cash, Conventional, FHA, FMHA, VA Loan
Read Less
Bought with B.J. Walsh • Blue Ridge Properties
GET MORE INFORMATION




