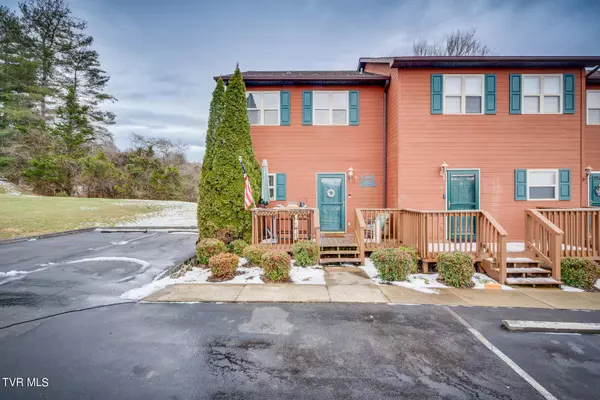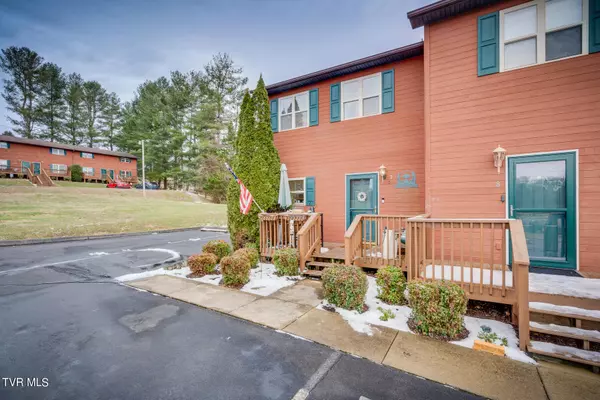For more information regarding the value of a property, please contact us for a free consultation.
461 J A Hodge RD #7 Piney Flats, TN 37686
Want to know what your home might be worth? Contact us for a FREE valuation!

Our team is ready to help you sell your home for the highest possible price ASAP
Key Details
Sold Price $208,000
Property Type Condo
Sub Type Condominium
Listing Status Sold
Purchase Type For Sale
Square Footage 1,080 sqft
Price per Sqft $192
Subdivision Lilly Landing
MLS Listing ID 9961256
Sold Date 02/13/24
Style Other
Bedrooms 2
Full Baths 1
Half Baths 1
HOA Fees $210/mo
HOA Y/N Yes
Total Fin. Sqft 1080
Originating Board Tennessee/Virginia Regional MLS
Year Built 2002
Property Description
Views of the lake from front and back on this end unit Condo. Boone lake is just a walk across the road to your own boat slip. Love boating and fishing then this is the home for you. Jays Dock is a very short trip from your dock. There is also a picnic area. Walk inside to a very comfortable open first level floor plan with fireplace, kitchen with solid surface counter tops, bar and pantry, beautiful white appliances all remain, hardwood floor, fireplace, living room opens to a private back deck with retractable cover and green space. Updated half bath on main level. Upstairs full bath has also been updated. Both baths have recently added Luxury Vinyl flooring. One larger bedroom for the primary bedroom and a regular size second bedroom with good closet space in both. The low HOA fee includes the building maintenance on the outside only, trash pickup, dock maintenance, dock electricity, lawn care, property/liability insurance and water. Extra parking on premises for your boat and trailer or other equipment.
Location
State TN
County Sullivan
Community Lilly Landing
Zoning Residential
Direction From JC Hwy. 36 to Boones Creek, right on Pickens Bridge Road (at Zak's), cross Pickens Bridge, right on J A Hodge Road. Condos on left. End Unit #7. See sign.
Rooms
Basement Crawl Space
Interior
Interior Features Kitchen/Dining Combo, Pantry, Smoke Detector(s), Solid Surface Counters, Storm Door(s)
Heating Electric, Heat Pump, Electric
Cooling Ceiling Fan(s), Heat Pump
Flooring Carpet, Ceramic Tile, Hardwood, Luxury Vinyl
Fireplaces Number 1
Fireplaces Type Living Room
Fireplace Yes
Window Features Double Pane Windows,Storm Window(s),Window Treatments
Appliance Dishwasher, Dryer, Electric Range, Refrigerator, Washer
Heat Source Electric, Heat Pump
Exterior
Exterior Feature Dock, See Remarks
Garage Asphalt, Parking Spaces, See Remarks
Community Features Lake
Utilities Available Cable Connected
Amenities Available Landscaping
Waterfront Yes
Waterfront Description Lake Privileges
View Water
Roof Type Composition,Shingle
Topography Level
Porch Back, Covered, Deck, Front Porch, See Remarks
Parking Type Asphalt, Parking Spaces, See Remarks
Building
Foundation Block
Sewer Septic Tank
Water Public
Architectural Style Other
Structure Type Wood Siding
New Construction No
Schools
Elementary Schools Mary Hughes
Middle Schools Sullivan East
High Schools Sullivan East
Others
Senior Community No
Tax ID 134 077.00
Acceptable Financing Conventional, FHA, VA Loan
Listing Terms Conventional, FHA, VA Loan
Read Less
Bought with Michael Davis • Bridge Pointe Real Estate JC
GET MORE INFORMATION




