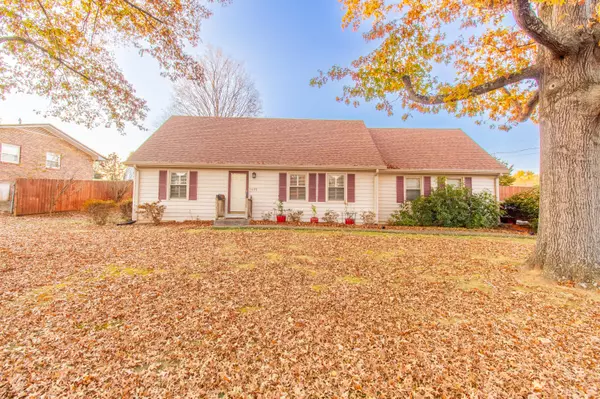For more information regarding the value of a property, please contact us for a free consultation.
1405 Woodmont DR Johnson City, TN 37601
Want to know what your home might be worth? Contact us for a FREE valuation!

Our team is ready to help you sell your home for the highest possible price ASAP
Key Details
Sold Price $340,800
Property Type Single Family Home
Sub Type Single Family Residence
Listing Status Sold
Purchase Type For Sale
Square Footage 1,988 sqft
Price per Sqft $171
Subdivision Not In Subdivision
MLS Listing ID 9959010
Sold Date 02/08/24
Style Cape Cod,Colonial
Bedrooms 3
Full Baths 2
HOA Y/N No
Total Fin. Sqft 1988
Originating Board Tennessee/Virginia Regional MLS
Year Built 1968
Lot Dimensions 138 x 131 x 140 x 82
Property Description
Come see this amazing home in the Fairmont School Zone and within walking distance to Rotary Park!
Upon entering this beautiful, well-maintained home, you will find a tiled foyer entrance and formal living room with hardwood flooring that continues throughout the main level and has custom wood blinds on most windows on the main level, with custom tiled flooring in the the kitchen and baths. The primary bedroom is on the main level and has a huge walk-in closet! The kitchen has custom tiled flooring and a gas stove/oven for great cooking with a built-in microwave. The kitchen is open to the dining area and den. Upstairs you will find a huge spare bedroom with hardwood floors and large closet, another spare bedroom with carpet, a custom tiled full bathroom, linen closet and walk in attic space for additional storage! There is a 1-car attached garage and a huge carport/patio with a hot tub for entertaining or additional parking as well as a completely fenced in back yard. This home is convenient to shopping and restaurants too! Schedule your showing today!
Location
State TN
County Washington
Community Not In Subdivision
Zoning res
Direction From Oakland - Turn onto Althea. Take slight right onto Lynnwood. Turn Left onto Woodmont. Home on left with sign.
Interior
Interior Features Kitchen/Dining Combo, Laminate Counters, Solid Surface Counters, Walk-In Closet(s), See Remarks
Heating Heat Pump
Cooling Heat Pump
Flooring Carpet, Ceramic Tile, Hardwood
Window Features Insulated Windows
Appliance Dishwasher, Dryer, Gas Range, Microwave, Washer
Heat Source Heat Pump
Laundry Electric Dryer Hookup, Washer Hookup
Exterior
Exterior Feature See Remarks
Parking Features Driveway, Attached, Carport, Concrete, Garage Door Opener, See Remarks
Garage Spaces 1.0
Carport Spaces 3
Community Features Sidewalks
Utilities Available Cable Available, Cable Connected
Amenities Available Landscaping, Spa/Hot Tub
View Mountain(s)
Roof Type Composition,Shingle
Topography Level, Sloped, See Remarks
Porch Back, Covered, Patio
Total Parking Spaces 1
Building
Entry Level Two
Foundation Block
Sewer Public Sewer
Water Public
Architectural Style Cape Cod, Colonial
Structure Type Vinyl Siding
New Construction No
Schools
Elementary Schools Fairmont
Middle Schools Liberty Bell
High Schools Science Hill
Others
Senior Community No
Tax ID 038k G 011.00
Acceptable Financing Cash, Conventional, FHA, VA Loan
Listing Terms Cash, Conventional, FHA, VA Loan
Read Less
Bought with Lisa Torbett • REMAX Checkmate, Inc. Realtors



