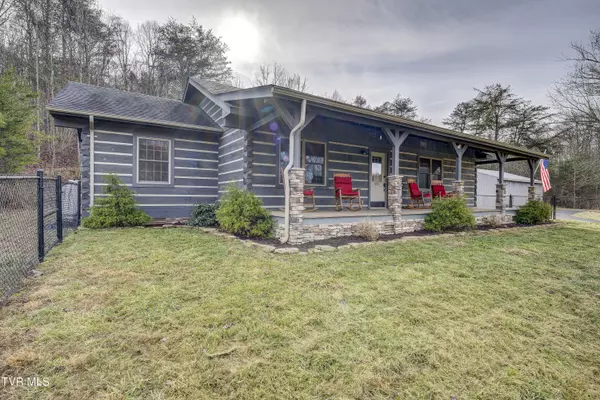For more information regarding the value of a property, please contact us for a free consultation.
421 Pearl LN Blountville, TN 37617
Want to know what your home might be worth? Contact us for a FREE valuation!

Our team is ready to help you sell your home for the highest possible price ASAP
Key Details
Sold Price $435,000
Property Type Single Family Home
Sub Type Single Family Residence
Listing Status Sold
Purchase Type For Sale
Square Footage 1,600 sqft
Price per Sqft $271
Subdivision Not In Subdivision
MLS Listing ID 9960690
Sold Date 02/07/24
Style Cabin,Log
Bedrooms 3
Full Baths 2
HOA Y/N No
Total Fin. Sqft 1600
Originating Board Tennessee/Virginia Regional MLS
Year Built 1992
Lot Size 5.790 Acres
Acres 5.79
Lot Dimensions see acres
Property Description
***ALL OFFERS ARE DUE ON SATURDAY JANUARY 6, 2024 AT 7 PM***
Looking for the perfect Cabin on 5+ acres in the Tri Cities? Welcome to this inviting 3-bed, 2-bath log cabin in Blountville! Step inside from the covered front porch with amazing views into the stunning open floor plan with vaulted ceilings, wood beams, wood floors and a gorgeous brick fireplace at the heart of the home. The modern kitchen boasts granite counters and barn doors grace the large primary bedroom retreat with 2 cedar lined walk in closets. Enjoy an updated primary bathroom and a separate laundry room for convenience. Step outside onto the deck to enjoy your private retreat. The home backs up to a wooded 3 acres with a natural spring. Total of 5.79 acres (2.5 cleared, rest wooded, sloped). Additionally, a 1200 sq. ft. detached 2-car workshop/garage adds practicality to this charming property. Your perfect blend of rustic elegance and functionality awaits, with convenience to the interstate, Tri Cities airport, Warriors Path, and the Lake! Come make this home yours, schedule your private showing today!
Securtiy system in place, SimpleSafe will convey. *Buyers and buyer's agents to verify all information contained herein*
Location
State TN
County Sullivan
Community Not In Subdivision
Area 5.79
Zoning A1
Direction From Kingsport, take the Airport exit, turn left toward the large water tower, then turn left on Pearl Lane. House will be on your left.
Rooms
Basement Crawl Space
Ensuite Laundry Electric Dryer Hookup, Washer Hookup
Interior
Interior Features Cedar Closet(s), Granite Counters, Open Floorplan, Remodeled, Walk-In Closet(s)
Laundry Location Electric Dryer Hookup,Washer Hookup
Heating Heat Pump
Cooling Heat Pump
Flooring Carpet, Hardwood
Fireplaces Type Gas Log, Living Room, Stone
Fireplace Yes
Window Features Double Pane Windows
Appliance Dishwasher, Electric Range, Microwave
Heat Source Heat Pump
Laundry Electric Dryer Hookup, Washer Hookup
Exterior
Garage Deeded, Asphalt, Detached, Garage Door Opener
Garage Spaces 2.0
View Mountain(s)
Roof Type Shingle
Topography Part Wooded, Sloped, Wooded
Porch Covered, Deck, Front Porch
Parking Type Deeded, Asphalt, Detached, Garage Door Opener
Total Parking Spaces 2
Building
Foundation Block, Stone
Sewer Public Sewer
Water Public
Architectural Style Cabin, Log
Structure Type Concrete,Log
New Construction No
Schools
Elementary Schools Holston
Middle Schools Central
High Schools West Ridge
Others
Senior Community No
Tax ID 078 093.00
Acceptable Financing Cash, Conventional, FHA, VA Loan
Listing Terms Cash, Conventional, FHA, VA Loan
Read Less
Bought with Ashley Ferlauto • Lantern Real Estate
GET MORE INFORMATION




