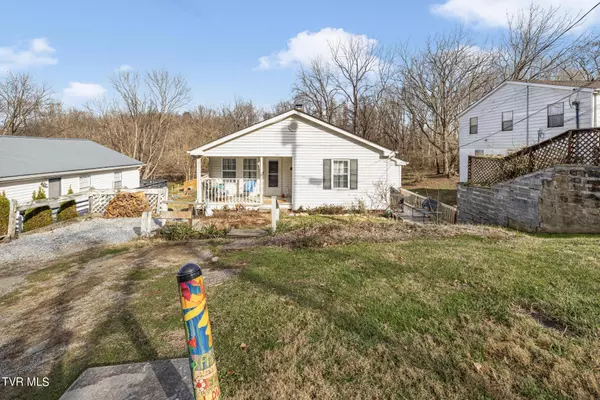For more information regarding the value of a property, please contact us for a free consultation.
721 Maple ST Johnson City, TN 37601
Want to know what your home might be worth? Contact us for a FREE valuation!

Our team is ready to help you sell your home for the highest possible price ASAP
Key Details
Sold Price $150,000
Property Type Single Family Home
Sub Type Single Family Residence
Listing Status Sold
Purchase Type For Sale
Square Footage 983 sqft
Price per Sqft $152
Subdivision Not In Subdivision
MLS Listing ID 9960464
Sold Date 02/06/24
Style Bungalow
Bedrooms 2
Full Baths 1
HOA Y/N No
Total Fin. Sqft 983
Originating Board Tennessee/Virginia Regional MLS
Year Built 1935
Lot Size 7,840 Sqft
Acres 0.18
Lot Dimensions 50 X 155 IRR
Property Description
Welcome to 721 E Maple St, Johnson City, TN! This 2-bedroom home with a newly remodeled bathroom is a hidden gem nestled in a prime location, backing up to the scenic Tweetsie Trail. With its proximity to ETSU, downtown, and the trendy new pub, Cranky's, this property offers both comfort and convenience.
One of the standout features of this property is its proximity to the Tweetsie Trail, providing easy access to outdoor activities and scenic walks. The backyard is an inviting space, offering a peaceful retreat and a perfect spot for enjoying the natural beauty that surrounds the home. With ETSU and downtown just a stone's throw away, you'll have the convenience of nearby amenities, entertainment, and educational opportunities.
Location
State TN
County Washington
Community Not In Subdivision
Area 0.18
Zoning R4
Direction From i26 Take exit 23 for TN-91 N. Turn left onto TN-91 N/E Main St. Continue onto Legion St. Turn right onto Van Brockton Way (Alabama St.) Turn left onto E Maple St. Destination on the left.
Rooms
Basement Full, Unfinished
Interior
Interior Features Kitchen/Dining Combo, Laminate Counters, Remodeled
Heating Central, Heat Pump
Cooling Central Air
Flooring Hardwood, Tile
Window Features Double Pane Windows
Appliance Dishwasher, Electric Range
Heat Source Central, Heat Pump
Laundry Electric Dryer Hookup, Washer Hookup
Exterior
Parking Features Gravel
Roof Type Shingle
Topography Level, Sloped
Porch Deck, Front Porch
Building
Entry Level One
Sewer Public Sewer
Water Public
Architectural Style Bungalow
Structure Type Block,Vinyl Siding
New Construction No
Schools
Elementary Schools Mountain View
Middle Schools Indian Trail
High Schools Science Hill
Others
Senior Community No
Tax ID 055a C 014.00
Acceptable Financing Cash, Conventional, FHA, VA Loan
Listing Terms Cash, Conventional, FHA, VA Loan
Read Less
Bought with Carla Seroka • Century 21 Legacy



