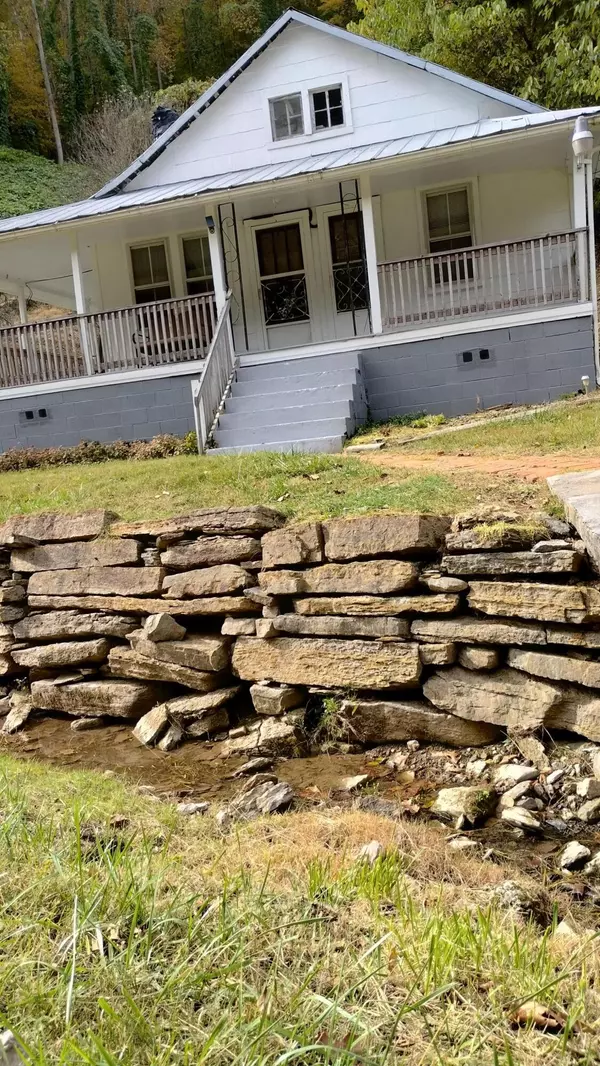For more information regarding the value of a property, please contact us for a free consultation.
1978 Flower Gap Rd RD Blackwater, VA 24221
Want to know what your home might be worth? Contact us for a FREE valuation!

Our team is ready to help you sell your home for the highest possible price ASAP
Key Details
Sold Price $83,000
Property Type Single Family Home
Sub Type Single Family Residence
Listing Status Sold
Purchase Type For Sale
Square Footage 875 sqft
Price per Sqft $94
Subdivision Not In Subdivision
MLS Listing ID 9957844
Sold Date 01/16/24
Style Farmhouse
Bedrooms 3
Full Baths 1
HOA Y/N No
Total Fin. Sqft 875
Originating Board Tennessee/Virginia Regional MLS
Year Built 1940
Lot Size 11.790 Acres
Acres 11.79
Lot Dimensions 513,570
Property Description
This Lil Farmhouse is situated on 11.79 of flat to Mountainous acreage. Enjoy sitting on the covered ''L'' shaped porch while sipping your favorite beverage and taking in the peace and tranquility around you. The home has an area for a garden, 2 apple and 1 pear tree on the property as well as a Cave. It's conveniently located near Kyles Ford and the Clinch River. Homes also comes with two Outbuildings (Shed and a Cellar with extra storage above.
Seller owns Driveway, Neighbor has right to use. Property runs clear past the barn to the creek (barn is neighbors but surrounding property is Owners)
Buy/Buyers Agent to Confirm All Information
Fixer Upper - Selling As Is
* Kitchen pipes froze last Winter, Seller is looking to getting repaired
Location
State VA
County Lee
Community Not In Subdivision
Area 11.79
Zoning Residential
Direction From Gate City take HWY 23 N , Turn Left onto Fairview Rd (600), Go approximately 16 Miles and Turn Right onto Flowers Gap Rd, Go past the Church and down the hill a bit, Home is on the Left side. TAKE SHARED DRIVEWAY AT THE BARN and go to the right to the property * Seller Owns Driveway
Rooms
Other Rooms Outbuilding, Shed(s), Storage
Basement Cellar, Crawl Space
Interior
Interior Features Built In Safe
Heating Floor Furnace, Propane
Cooling Ceiling Fan(s), Window Unit(s)
Flooring Carpet, Vinyl
Window Features Double Pane Windows
Appliance Dryer, Electric Range, Refrigerator, Washer
Heat Source Floor Furnace, Propane
Exterior
Exterior Feature Pasture
Garage Unpaved, Driveway, See Remarks
View Mountain(s), Creek/Stream
Roof Type Metal
Topography Mountainous, Pasture
Porch Covered, Front Porch, Side Porch
Parking Type Unpaved, Driveway, See Remarks
Building
Entry Level One
Foundation Block
Sewer Septic Tank
Water At Road, Well
Architectural Style Farmhouse
Structure Type Block,Wood Siding
New Construction No
Schools
Elementary Schools Elk Knob
Middle Schools Jonesville
High Schools Lee Co
Others
Senior Community No
Tax ID 92-(A)-13,14a
Acceptable Financing Cash, Conventional
Listing Terms Cash, Conventional
Read Less
Bought with Denise Hanson • Weichert Realtors Saxon Clark KPT
GET MORE INFORMATION




