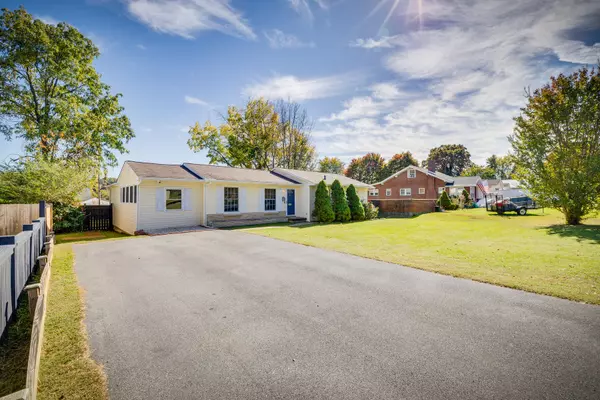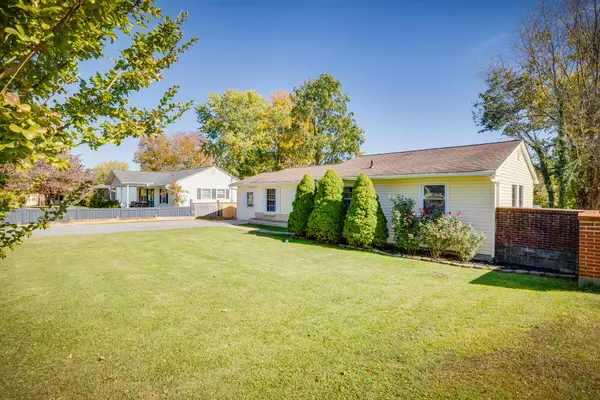For more information regarding the value of a property, please contact us for a free consultation.
1406 Holston AVE Johnson City, TN 37601
Want to know what your home might be worth? Contact us for a FREE valuation!

Our team is ready to help you sell your home for the highest possible price ASAP
Key Details
Sold Price $237,000
Property Type Single Family Home
Sub Type Single Family Residence
Listing Status Sold
Purchase Type For Sale
Square Footage 1,346 sqft
Price per Sqft $176
Subdivision Carnegie Land Co Add
MLS Listing ID 9958537
Sold Date 02/01/24
Style Other
Bedrooms 3
Full Baths 2
HOA Y/N No
Total Fin. Sqft 1346
Originating Board Tennessee/Virginia Regional MLS
Year Built 1955
Lot Dimensions 75 x 140
Property Description
Seller is motivated so Schedule your Showing Today and don't miss out on this home in Fairmont School District.
Main Level Living just a short walk to Vibrant downtown Johnson City. Lots of Natural Light throughout this 3 bedroom, 2 bath home. Remodeled kitchen showcasing Quartz countertops, stainless steel appliances, and tiled backsplash flow into spacious living area as well as the finished bonus room. The back porch is completely covered and looks out into spacious fenced in backyard. Perfect for outdoor entertaining. The seller has recently had driveway installed and affords ample parking. Home is close to shopping, restaurants, and easy interstate access for commuters. Buyer/ buyer's agent to verify property specifications.
Location
State TN
County Washington
Community Carnegie Land Co Add
Zoning Residential
Direction Watauga Ave, turn left onto Broadway, right onto East Holston. Home on right. See sign. GPS Friendly
Rooms
Basement Partial
Ensuite Laundry Electric Dryer Hookup, Washer Hookup
Interior
Interior Features Kitchen/Dining Combo
Laundry Location Electric Dryer Hookup,Washer Hookup
Heating Heat Pump
Cooling Heat Pump
Flooring Luxury Vinyl, Tile, Vinyl
Fireplace No
Window Features Insulated Windows
Appliance Disposal, Electric Range, Microwave, Refrigerator
Heat Source Heat Pump
Laundry Electric Dryer Hookup, Washer Hookup
Exterior
Garage Driveway, Asphalt
Community Features Curbs
Utilities Available Cable Available
Roof Type Shingle
Topography Level
Porch Back, Covered, Deck
Parking Type Driveway, Asphalt
Building
Entry Level One
Foundation Block
Sewer Public Sewer
Water Public
Architectural Style Other
Structure Type Vinyl Siding
New Construction No
Schools
Elementary Schools Fairmont
Middle Schools Indian Trail
High Schools Science Hill
Others
Senior Community No
Tax ID 038m E 022.00
Acceptable Financing Cash, Conventional
Listing Terms Cash, Conventional
Read Less
Bought with Chun Thomas • Castle Real Estate
GET MORE INFORMATION




