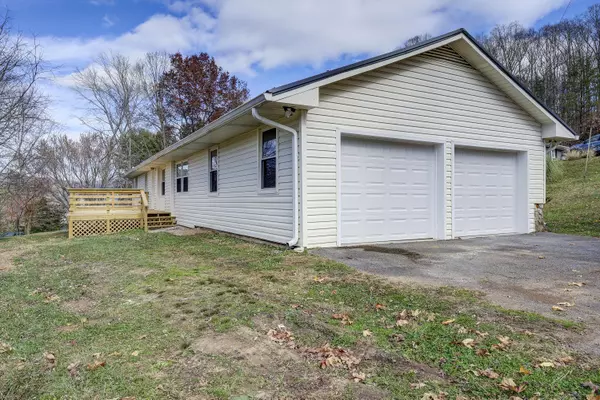For more information regarding the value of a property, please contact us for a free consultation.
106 Hasty BLVD Erwin, TN 37650
Want to know what your home might be worth? Contact us for a FREE valuation!

Our team is ready to help you sell your home for the highest possible price ASAP
Key Details
Sold Price $345,000
Property Type Single Family Home
Sub Type Single Family Residence
Listing Status Sold
Purchase Type For Sale
Square Footage 2,500 sqft
Price per Sqft $138
Subdivision Not Listed
MLS Listing ID 9959510
Sold Date 02/01/24
Style Traditional
Bedrooms 4
Full Baths 2
Half Baths 1
HOA Y/N No
Total Fin. Sqft 2500
Originating Board Tennessee/Virginia Regional MLS
Year Built 1971
Lot Size 0.380 Acres
Acres 0.38
Lot Dimensions 110X178
Property Description
Located in the heart of Erwin! Come enjoy the gorgeous mountain views while sipping on your favorite drink on your new back deck! This spacious single-level home is fully renovated. The kitchen is bright and welcoming, with granite countertops, custom cabinetry, an eat-in island, and upgraded lighting. The large master bedroom has a walk-in closet and a spa-like bathroom with a walk-in shower and soak tub. Not only is this home stunning on the inside, it is sitting on 0.38 acres. New HVAC, new water heater, new garage doors, flooring, new carpet, paint, exterior vinyl siding, new deck, and tiled bathrooms with all the stunning amenities! Schedule your showing today!
Location
State TN
County Unicoi
Community Not Listed
Area 0.38
Zoning Res
Direction Heading E on I-26, take exit 36 towards Main St, turn left on Harris Hollow Rd, turn right on Main Ave, turn left on Seventh St, take a slight right on Galax Dr, turn left on N Mohawk Dr, take slight right on Rich Hollow Rd, take a left on Hasty Blvd, house will be on left
Rooms
Basement Crawl Space
Primary Bedroom Level First
Interior
Interior Features Eat-in Kitchen, Granite Counters, Kitchen Island, Pantry, Soaking Tub
Heating Central
Cooling Central Air
Flooring Carpet, Luxury Vinyl, Tile
Window Features Storm Window(s)
Appliance Dishwasher, Electric Range, Microwave, Refrigerator
Heat Source Central
Laundry Electric Dryer Hookup, Washer Hookup
Exterior
Parking Features Attached, Garage Door Opener
Garage Spaces 2.0
Utilities Available Cable Available
View Mountain(s)
Roof Type Metal
Topography Rolling Slope
Porch Deck
Total Parking Spaces 2
Building
Entry Level One
Sewer Public Sewer
Water Public
Architectural Style Traditional
Structure Type Vinyl Siding
New Construction No
Schools
Elementary Schools Rock Creek
Middle Schools Unicoi Co
High Schools Unicoi Co
Others
Senior Community No
Tax ID 023m F 021.00
Acceptable Financing Cash, Conventional
Listing Terms Cash, Conventional
Read Less
Bought with Samantha Jenkins • Greater Impact Realty Jonesborough



