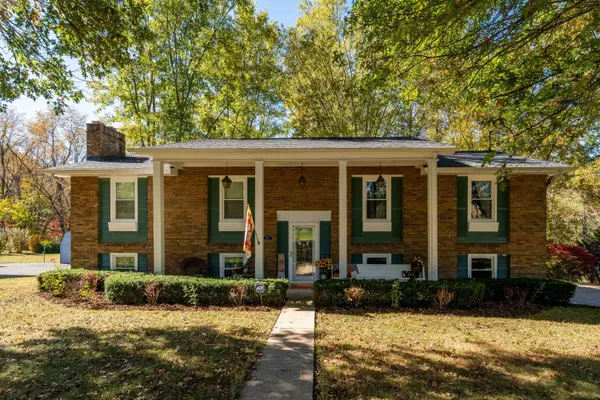For more information regarding the value of a property, please contact us for a free consultation.
236 Keystone DR Blountville, TN 37617
Want to know what your home might be worth? Contact us for a FREE valuation!

Our team is ready to help you sell your home for the highest possible price ASAP
Key Details
Sold Price $354,000
Property Type Single Family Home
Sub Type Single Family Residence
Listing Status Sold
Purchase Type For Sale
Square Footage 2,331 sqft
Price per Sqft $151
Subdivision Not Listed
MLS Listing ID 9958571
Sold Date 01/31/24
Bedrooms 4
Full Baths 3
HOA Y/N No
Total Fin. Sqft 2331
Originating Board Tennessee/Virginia Regional MLS
Year Built 1971
Lot Size 0.460 Acres
Acres 0.46
Lot Dimensions 100 X 197.6
Property Description
Homes like this in a great location doesn't come up for sale very often! Featuring 4 beds & 3 full baths, this home has been completely finished with high quality materials throughout. Your new kitchen is equipped with gorgeous granite countertops, new appliances, custom woodwork and much more. You will love cooking while talking to the kids and family in the living room. The open floor plan the home features is beautiful. The lower level offers a place for the kids to enjoy, a game room or a mother-in law suit. It offers a full bathroom, laundry, a walkout door, fireplace & a small kitchen. This gorgeous home includes a new roof, brand new deck and a well maintained yard. This fabulous location is perfect for a family. This one will go fast.
Location
State TN
County Sullivan
Community Not Listed
Area 0.46
Zoning R1
Direction Head south toward US 421-N. Turn left onto Midway Street, then you're going to take a left on Memorial Drive. Turn right on 1st cross street onto West St Street. Turn left onto TN 126-W where you will drive about 6 miles down the road and then you will take a left onto Keystone Drive.
Interior
Interior Features Remodeled
Heating Heat Pump
Cooling Heat Pump
Window Features Insulated Windows
Heat Source Heat Pump
Exterior
Roof Type Shingle
Topography Level
Building
Entry Level Two
Water Public
Structure Type Brick
New Construction No
Schools
Elementary Schools Holston
Middle Schools Sullivan Central Middle
High Schools West Ridge
Others
Senior Community No
Tax ID 051o D 015.00
Acceptable Financing Cash, Conventional, FHA
Listing Terms Cash, Conventional, FHA
Read Less
Bought with Heather Price • KW Kingsport
GET MORE INFORMATION




