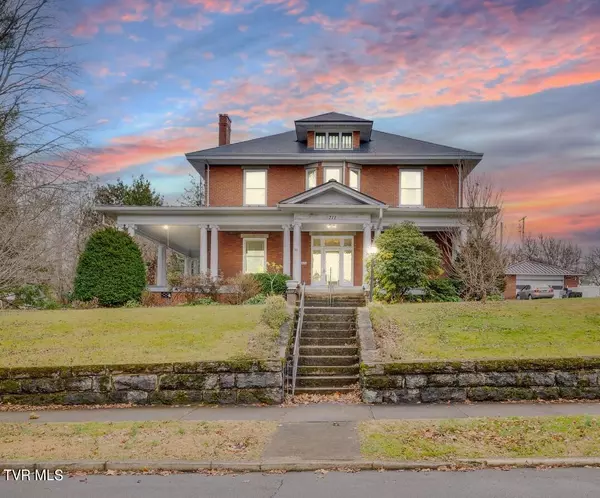For more information regarding the value of a property, please contact us for a free consultation.
711 Maple ST Johnson City, TN 37604
Want to know what your home might be worth? Contact us for a FREE valuation!

Our team is ready to help you sell your home for the highest possible price ASAP
Key Details
Sold Price $700,000
Property Type Single Family Home
Sub Type Single Family Residence
Listing Status Sold
Purchase Type For Sale
Square Footage 3,686 sqft
Price per Sqft $189
Subdivision Southwest Addition
MLS Listing ID 9960672
Sold Date 01/26/24
Style Historic
Bedrooms 4
Full Baths 2
HOA Y/N No
Total Fin. Sqft 3686
Originating Board Tennessee/Virginia Regional MLS
Year Built 1914
Lot Size 0.500 Acres
Acres 0.5
Lot Dimensions 150 X 153
Property Description
ONE-OF-A-KIND HISTORIC GEM ON THE MARKET FOR THE FIRST TIME IN IT'S 109 YEAR HISTORY! A rare opportunity to own a piece of Johnson City's history. Find loads of historic charm in this well-built, well-loved 4+ bedroom /2 bath home. Throughout the home are tall baseboards, unpainted wood trim, ten-plus foot ceilings on both levels, three sets of pocket doors, stained glass windows, clear leaded-glass windows, and picture mold. A large wrap-around porch welcomes you through a beautiful entry door with intricate leaded-glass transom and sidelights. Enter into a spacious entrance hall with pocket doors on each side separating a living room and parlor. To the left is a spacious living room with fireplace and pocket doors leading into the large dining room which has three clear intricate leaded-glass windows. On the right of the entrance hall, you find pocket doors opening to a parlor, study or whatever you choose. The kitchen features warm wood cabinetry with plenty of cabinets and counterspace with a huge butler's pantry to the side. Finishing the first level is a large sunroom, a convenient laundry / utility / mudroom, and a full bath. Up the beautifully wood-paneled staircase to the spacious second floor hall, you find four large bedrooms, a large closet room that could possibly have been a nursery when the home was built, and a second full bath. The unusual Tree Streets' triple-sized lot is level with plenty of space for gardens, a fenced-in area for the fur-babies, an out building or shed, as well as a detached double garage. There isn't enough space here to fully describe this historic masterpiece. Visit this home to experience everything it has to offer! All information has been taken from third party sources and is deemed reliable but not guaranteed; buyer and / or buyer's agent should verify.
Location
State TN
County Washington
Community Southwest Addition
Area 0.5
Zoning R2
Direction From the University Parkway near ETSU, turn onto West Pine Street, LT onto Boyd Street, LT onto West Maple Street, home is on the left, see the sign.
Rooms
Other Rooms Kennel/Dog Run, Outbuilding
Basement Concrete, Crawl Space, Partial, Unfinished
Interior
Interior Features Built-in Features, Entrance Foyer, Laminate Counters, Pantry, Utility Sink, Walk-In Closet(s), See Remarks
Hot Water true
Heating Central, Hot Water, Natural Gas
Cooling Central Air
Flooring Ceramic Tile, Hardwood, Laminate, Vinyl
Fireplaces Number 2
Fireplaces Type Primary Bedroom, Living Room, See Remarks
Fireplace Yes
Window Features Single Pane Windows,Storm Window(s),Other
Appliance Dishwasher, Dryer, Electric Range, Refrigerator, Washer, Other
Heat Source Central, Hot Water, Natural Gas
Exterior
Exterior Feature Garden
Garage Driveway, Asphalt, Detached, See Remarks
Garage Spaces 2.0
Community Features Sidewalks, Curbs
Utilities Available Cable Available
Amenities Available Landscaping
Roof Type Metal
Topography Level
Porch Covered, Front Porch, Side Porch, Wrap Around
Parking Type Driveway, Asphalt, Detached, See Remarks
Total Parking Spaces 2
Building
Entry Level Two
Sewer Public Sewer
Water Public
Architectural Style Historic
Structure Type Brick,Wood Siding,Plaster
New Construction No
Schools
Elementary Schools South Side
Middle Schools Liberty Bell
High Schools Science Hill
Others
Senior Community No
Tax ID 054f C 017.00
Acceptable Financing Cash, Conventional
Listing Terms Cash, Conventional
Read Less
Bought with Debra Elliott-Wade • Century 21 Legacy
GET MORE INFORMATION




