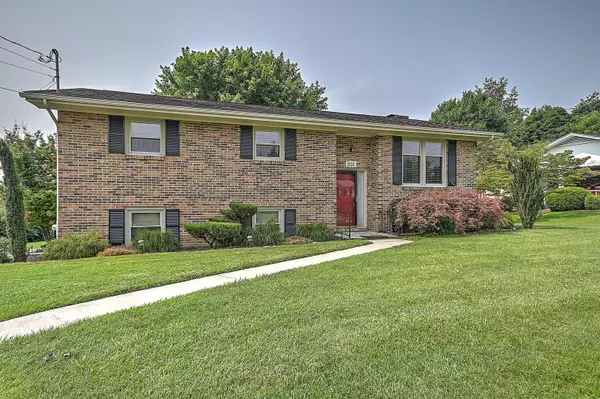For more information regarding the value of a property, please contact us for a free consultation.
200 Chester Hill RD Bristol, VA 24201
Want to know what your home might be worth? Contact us for a FREE valuation!

Our team is ready to help you sell your home for the highest possible price ASAP
Key Details
Sold Price $290,000
Property Type Single Family Home
Sub Type Single Family Residence
Listing Status Sold
Purchase Type For Sale
Square Footage 2,183 sqft
Price per Sqft $132
Subdivision Not In Subdivision
MLS Listing ID 9954424
Sold Date 01/25/24
Style Split Foyer
Bedrooms 3
Full Baths 3
HOA Y/N No
Total Fin. Sqft 2183
Originating Board Tennessee/Virginia Regional MLS
Year Built 1979
Lot Dimensions See Remarks
Property Description
Honey STOP the Car!!! That is what you will say when you drive by this Beautifully Maintained Home. This one is a Real
Ready To Move into home. It is a One Owner Home and it is meticulous inside and out. The Awesome Updated Kitchen and Dining Area leads out to a Large Enclosed Deck overlooking the back yard with amazing views of the Mountains. The Chef will thoroughly enjoy the Kitchen which has ample Gorgeous Cabinetry and Gleaming Granite Counter Tops. The Beautiful Hardwood Floors have been perfectly maintained. Downstairs you will find a Large Den with a Gas Fireplace, a Full Bath and a Bonus Room that could serve as a 4th Bedroom, an Office, Man/Woman Cave or whatever you want it to be! The Roof is 6 years old, the Heat Pump is 5 years old and there's a new Garage Door and all new Plex Plumbing. There's two sheds in the back yard, the one on the Right will convey, the other one will be moved. Lots of Storage inside and out, the Back Deck has enclosed Storage Space beneath it,
The Subdivision is a much sought after location. This Well Built Home was built by Roby Shelly who had a reputation of being one of the best Builders in that area!!! You will also be very impressed with the Beautiful Landscaping that surrounds this home.
Location
State VA
County Bristol City
Community Not In Subdivision
Zoning Residential
Direction Exit 5 to OLD ABINGDON HIGHWAY, TO McChesney DRIVE, TURN LEFT ONTO WYANDOTTE, THEN TURN RIGHT TIMBER OAKS THEN RIGHT ON CHESTER HILL RD.
Rooms
Other Rooms Shed(s)
Basement Block, Heated, Partially Finished, Walk-Out Access
Interior
Interior Features Central Vacuum, Granite Counters, Remodeled
Heating Central, Fireplace(s), Heat Pump
Cooling Central Air, Heat Pump
Flooring Ceramic Tile, Hardwood
Fireplaces Type Brick, Den
Fireplace Yes
Window Features Insulated Windows
Appliance Dishwasher, Electric Range, Microwave, Range, Refrigerator
Heat Source Central, Fireplace(s), Heat Pump
Laundry Electric Dryer Hookup, Washer Hookup
Exterior
Parking Features Driveway, Asphalt, Garage Door Opener
Utilities Available Cable Connected
Amenities Available Landscaping
View Mountain(s)
Roof Type Asphalt,Shingle
Topography Level
Porch Back, Covered, Deck, Enclosed
Building
Sewer Public Sewer
Water Public
Architectural Style Split Foyer
Structure Type Brick
New Construction No
Schools
Elementary Schools Highland View
Middle Schools Virginia
High Schools Virginia
Others
Senior Community No
Tax ID 344 2 2
Acceptable Financing Cash, Conventional, FHA, VA Loan
Listing Terms Cash, Conventional, FHA, VA Loan
Read Less
Bought with Amy Booher • The Addington Agency Bristol



